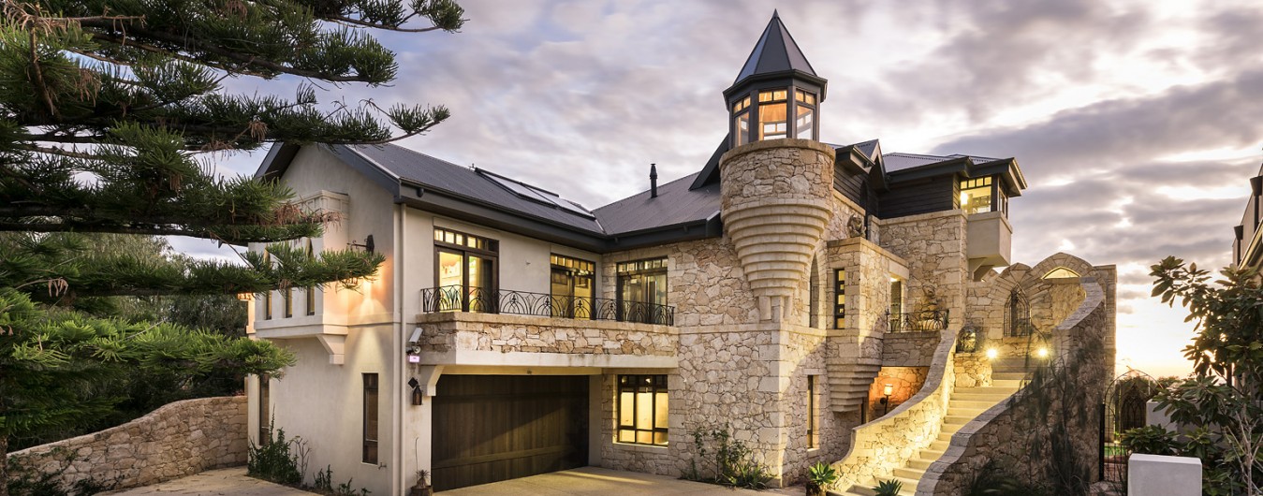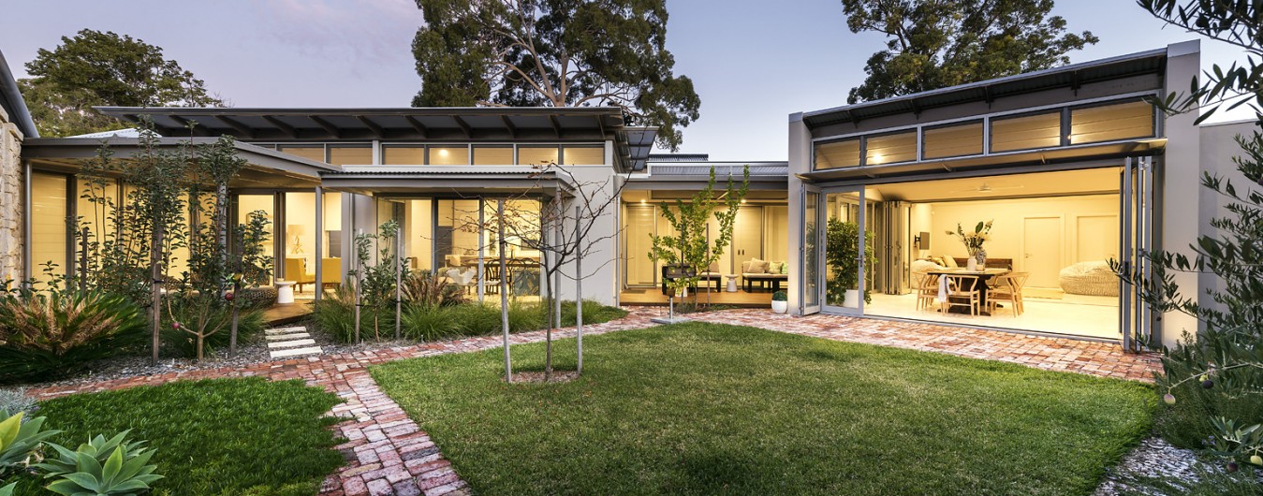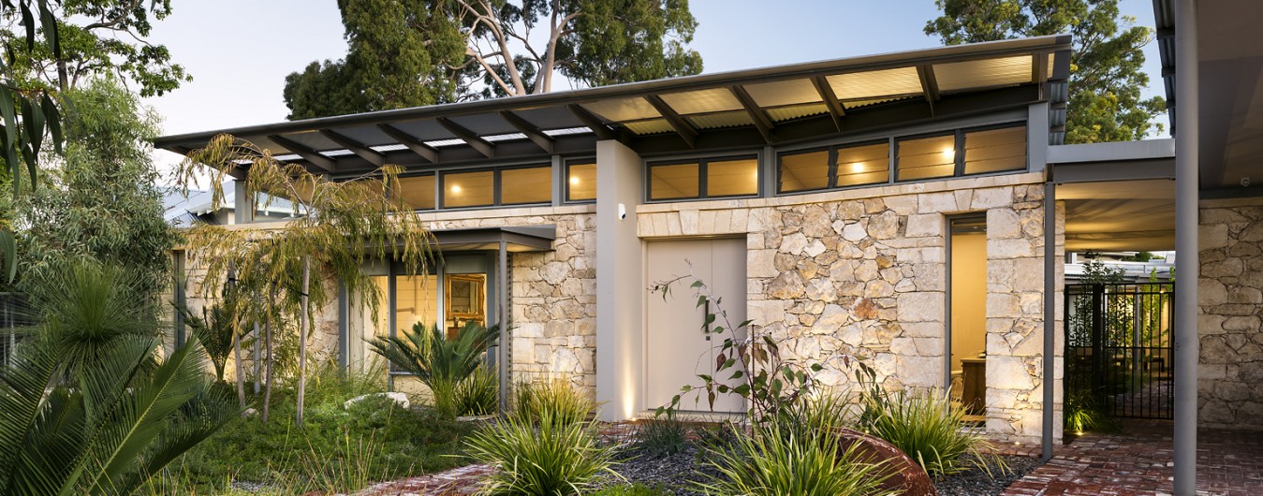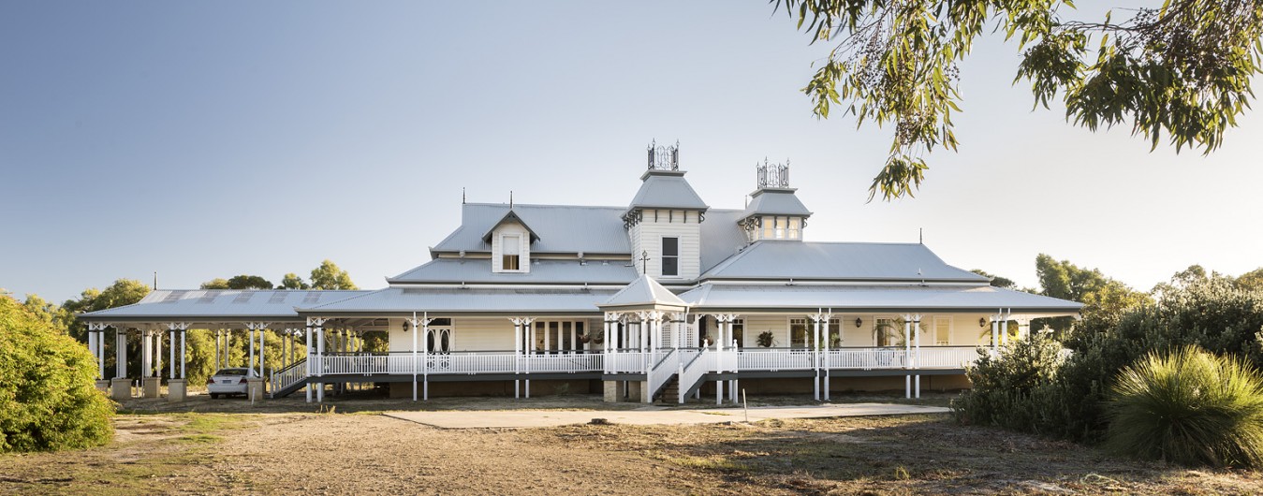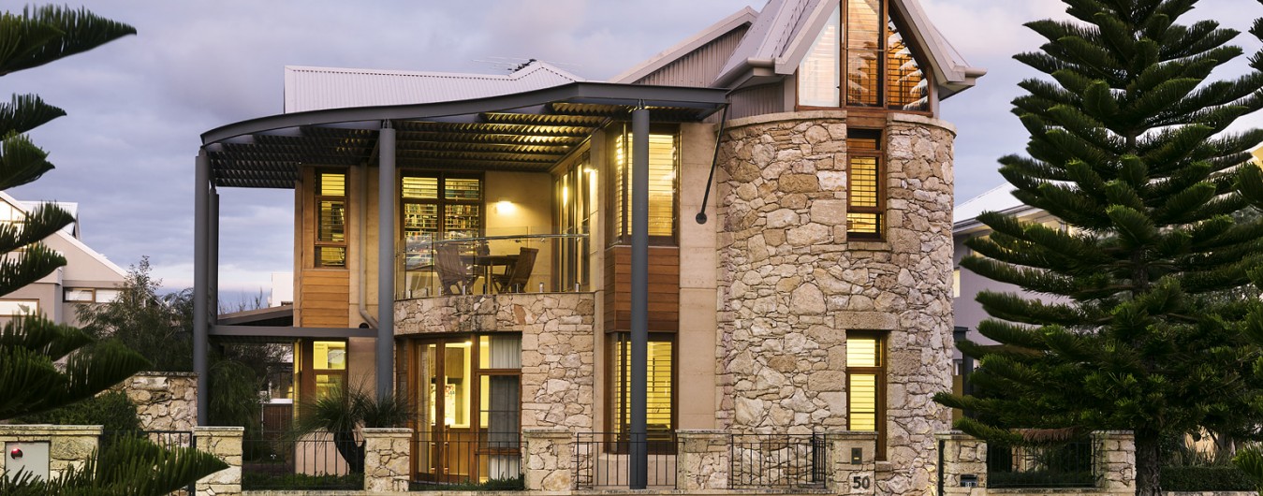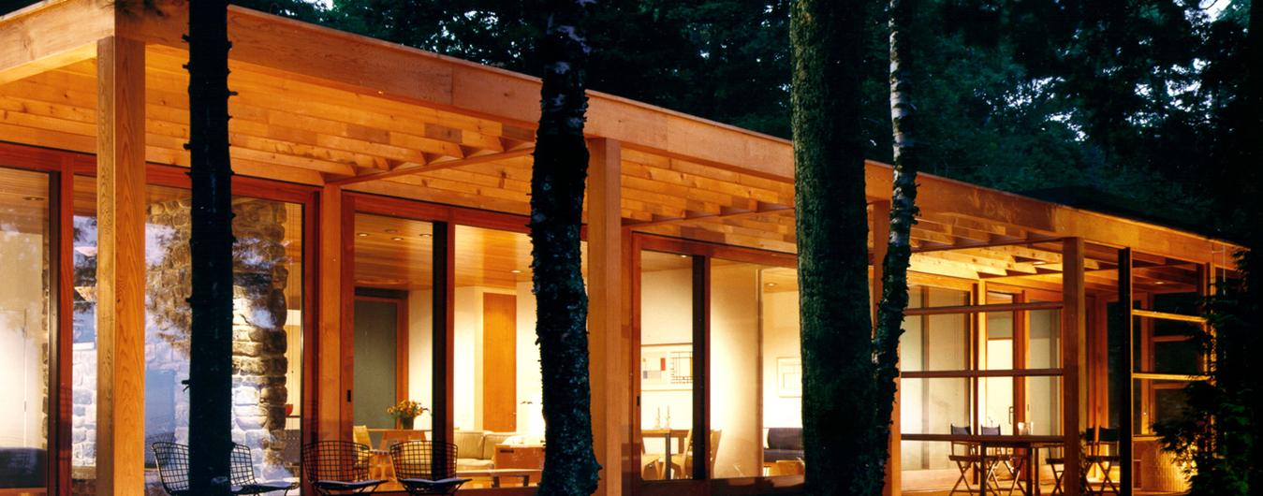Innovation and the Bankwest Gallipoli Run 2016, April 17th in Kings Park
Twins?
On the 17th of April, I did the BankWest Gallipoli Run with notable sculptor Max Ball. We sat together at school in the early 1960s and studied architecture together in the late 1960s. Here is a picture of us together…… twins? Just like Danny Devito and and Arnold Schwarzenegger? 🙂
Unfortunately the Post thought so recently in their Sculpture article (page 9 Feb 27th) where Nick Melidonis’ photo of Max was incorrectly captioned as me.
I felt honoured to be seen to be younger looking and sexier but I know the Post being a seeker of the truth, thought it should corrected.
Inspiration During The Run
Inspired by the Gallipoli run through Kings Park last Sunday morning the following comment surfaced about the run itself and its crazy correlation with innovation theory:
It is easy to see how anyone one could get confused with our identities, what do you think? (Max is on the left and I am on the right!). At the start of the race we mused that because we were displaying a bank sponsor that maybe we should go slow or run last in sympathy for the Australian banking system.
However, once the starters gun was heard, our pride got the better of us and we chugged along at 10 km/hour and to our great surprise eventually finished in the top third of the field. Not bad for old farts.
These days after many years of mining boom the buzzword is ‘innovation’ and as a founding director of a non-profit, Innovate Australia, it is habitual for my mind to meander in down times about it this phenomenon and its imperative for our civilization. Running, as real runners can testify, can be a transcendental experience. So as Max and I got into a groove, my mind started to wander and my intellectual pursuits melded with my animal instincts.
The ‘innovation curve’ is a statistical representation of attitudes of the populace to new ideas. It is a normal distribution bell curve with innovators, early adopters and adapters at the front, a vast number of people in the middle, not too early but not too late either, followed at the end by ‘laggards’ and ‘luddites’.
As we crunched on past the memorial trees of fallen ancestors I could not help think as my mind wandered as we got into a hypnotic rhythm, that the distribution of the field in the run was a a lot like the innovation curve.
The laggards, I pondered were like a safety break in the system during hysterical, greedy times but diabolical in downtimes, holding back the group from progressing, and slowing down our collective progress overall.
We were not trying all that hard and deliberately chose to cruise along in silence and of course in reverence for our revered ANZACS. It was a nice experience, beautiful tree canopies passing overhead in dappled light.
However we did notice the competitiveness in some and also ourselves, with one young chap about 40 years old passing us about 10 times. Pacing past numerous times, only to be passed by us further down the track as he hit the wall, gasping for breath walking along. It got a little annoying after a while and I have to admit that my boxing instincts nearly set in, as I flashed an image in my mind hammer fisting him as he passed us after the ninth time.
But peace returned quickly and justice prevailed and we motored past him on the last hill and rolled down to the finish line. Still competitive at 67!
It was a lovely experience for us buddies for the last 52 years. We are both Cottesloe residents to boot. What a brilliant way to remember the ANZACS.
Congratulations to all concerned, organizers, sponsors, the Sport WA people, the army, the RSL and of course the innovation curve that arrived and ‘competed’ the course.



