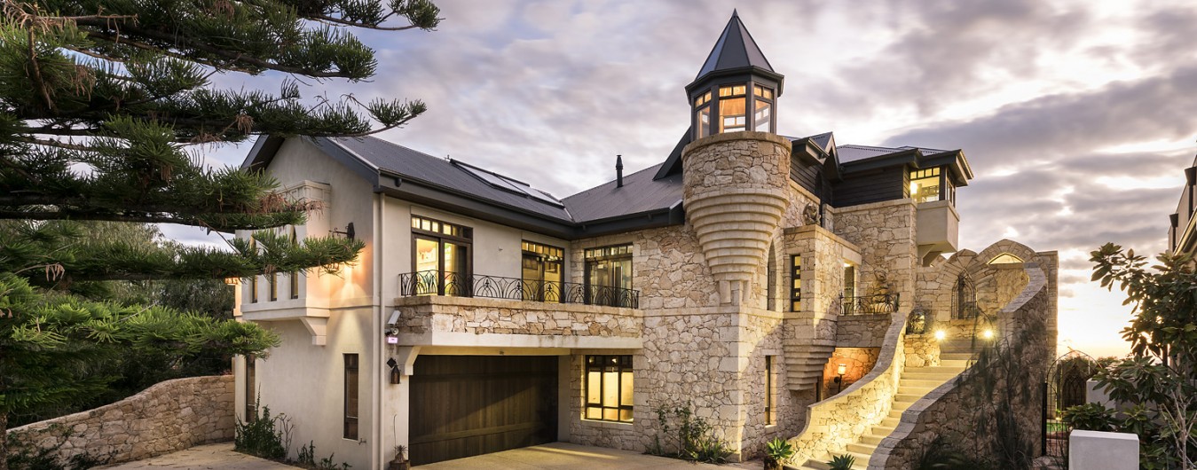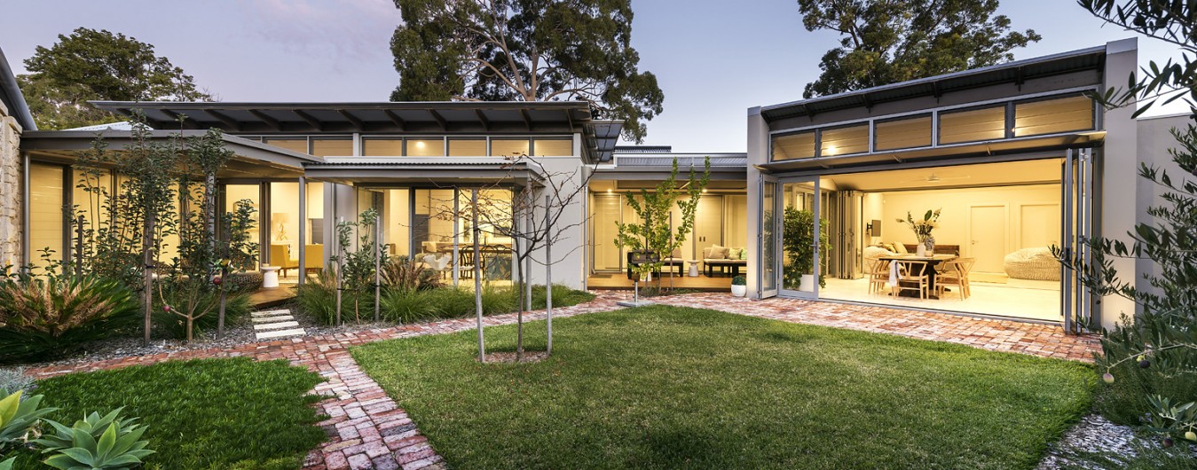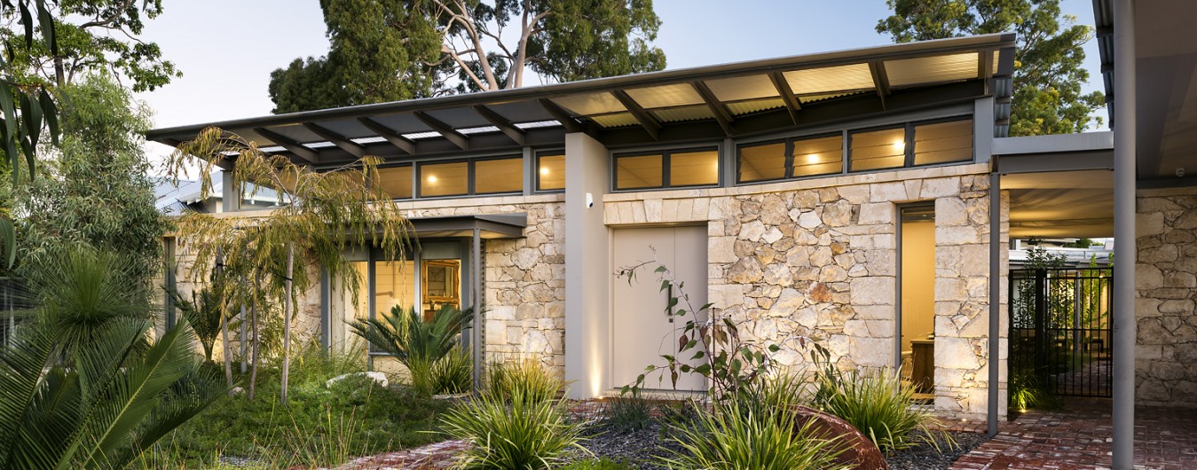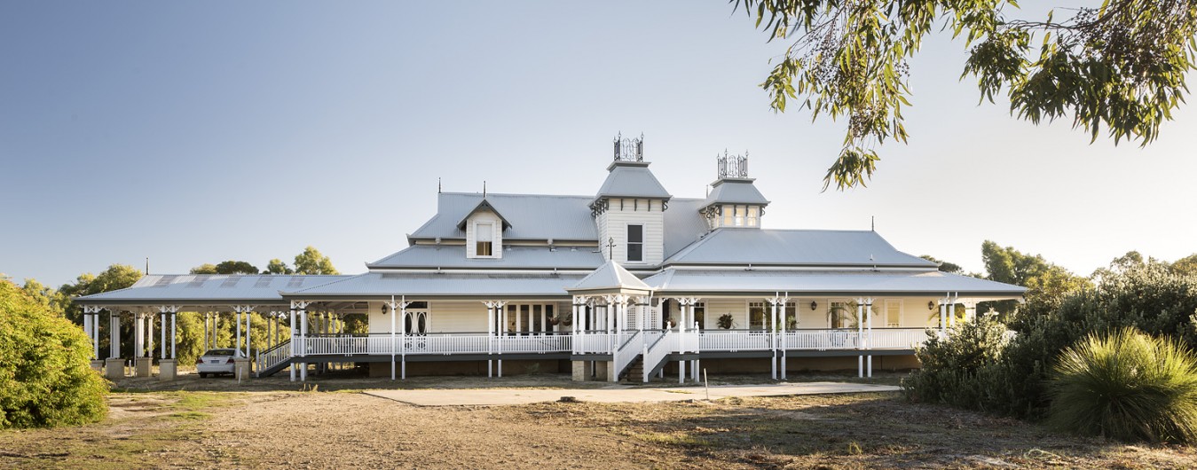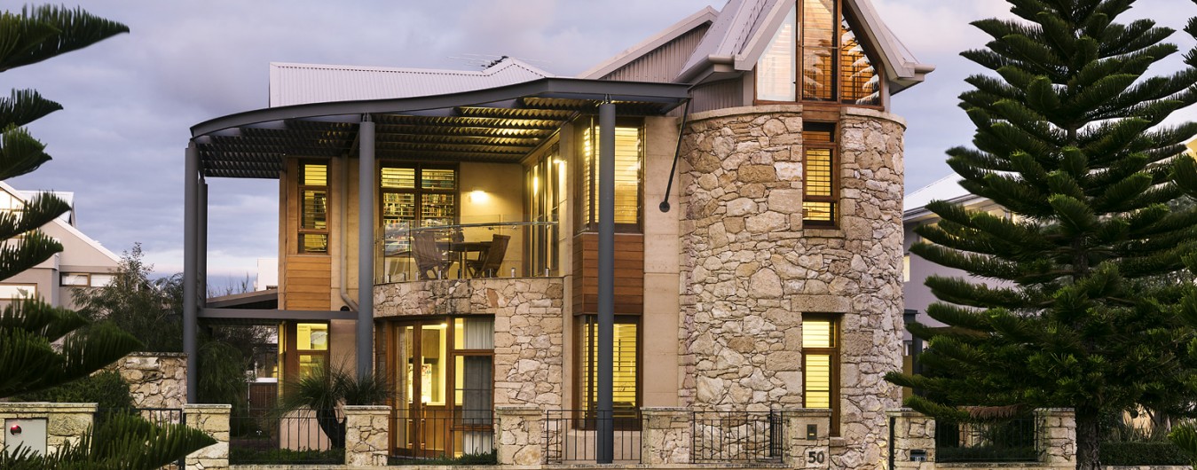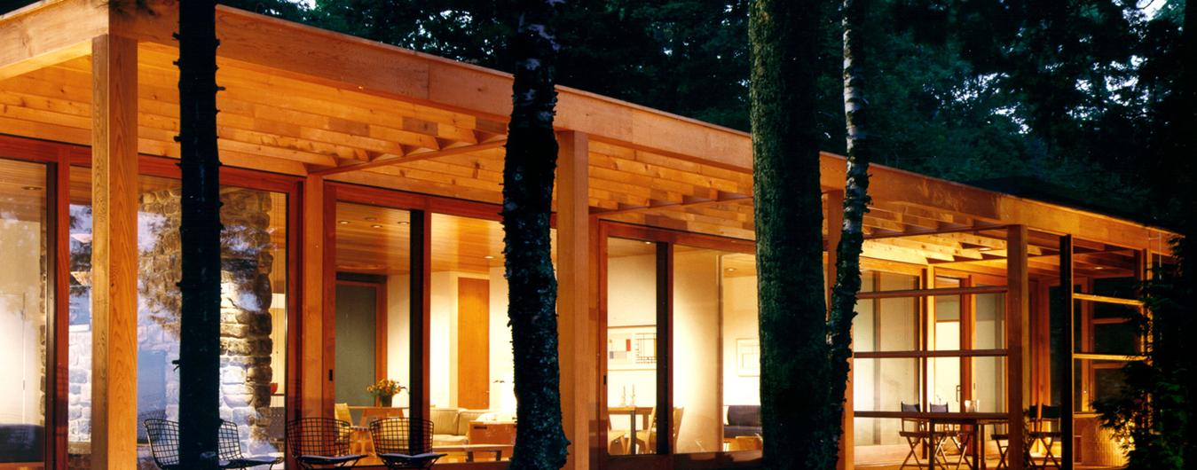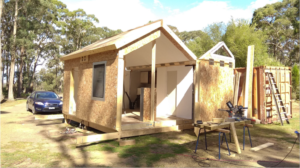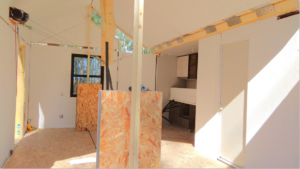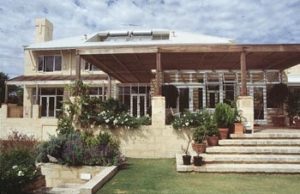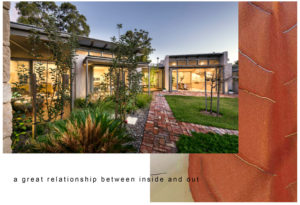Pop Up Cottages
As we welcome our newest associate John Tolhurst to the Ecotect Architect team, we are learning more about his latest research, which all started on a trip to Darwin last year.
For this trip, John was part a specially chosen team asked to determine whether a technology centre could be created to address remote Indigenous health challenges across Australia’s tropical north. The approach for the health research centre would be to focus on preventative health technologies that allow communities to improve their overall health and well-being. It was widely recognised that housing is probably the most needed technology for healthy living because of the widespread overcrowding in many remote communities.
From that study flowed an architectural research goal: Could an appealing building be created that would be completed in a factory, shipped to site to be erected into a small accommodation unit by a single person, in a day, and without special equipment? The other challenge would be that they wanted this building to not be a converted sea container or a low-spec mining donga. Instead, could it be a net-zero building and be deployed at a fraction of the cost of the usual methods?
The funny thing was that John thought it could and a year later, after developing and testing his solution, it is gaining interest across regional Australia. The solution uses a 500kg capacity hoist motor and cable to both lower a folded floor system and to then raise the roof. Revealed inside is a fully fitted out bathroom and kitchen – with electrics and plumbing already complete and ready to go. To do this means the systems must be tested before being shipped.
According to John, the vision is that after putting the building up, it rewards you with your afternoon cup of tea. His ‘pop up’ cottages can be implemented in a range of scenarios and settings at a fraction of the cost that would normally accompany these types of developments.
Prototype building during development
Internal view showing kitchen and bathroom area on right



