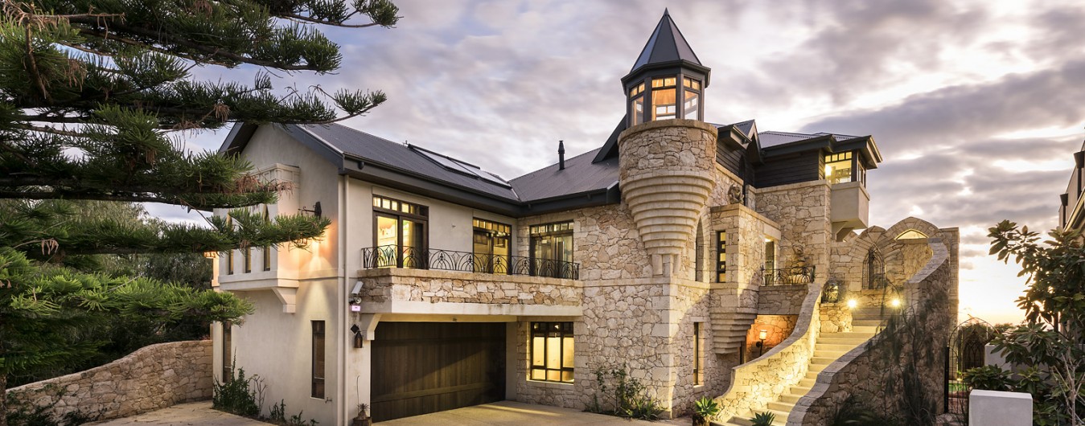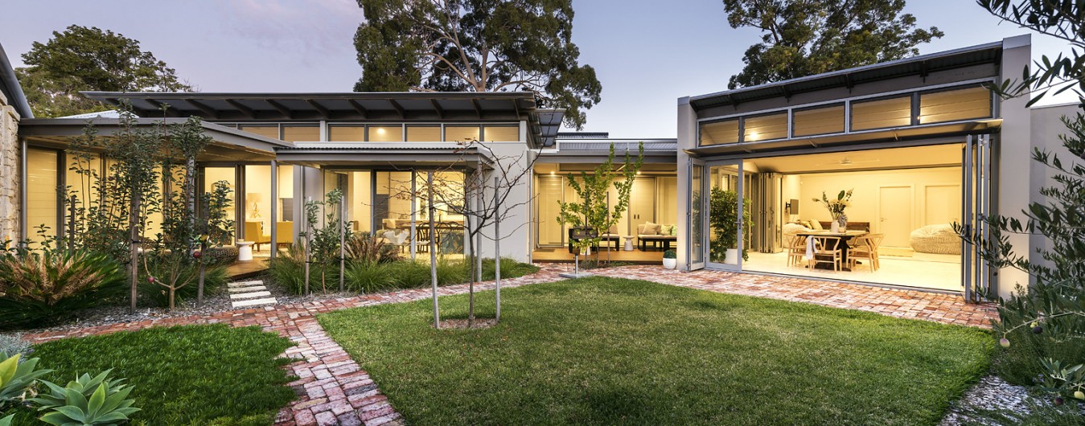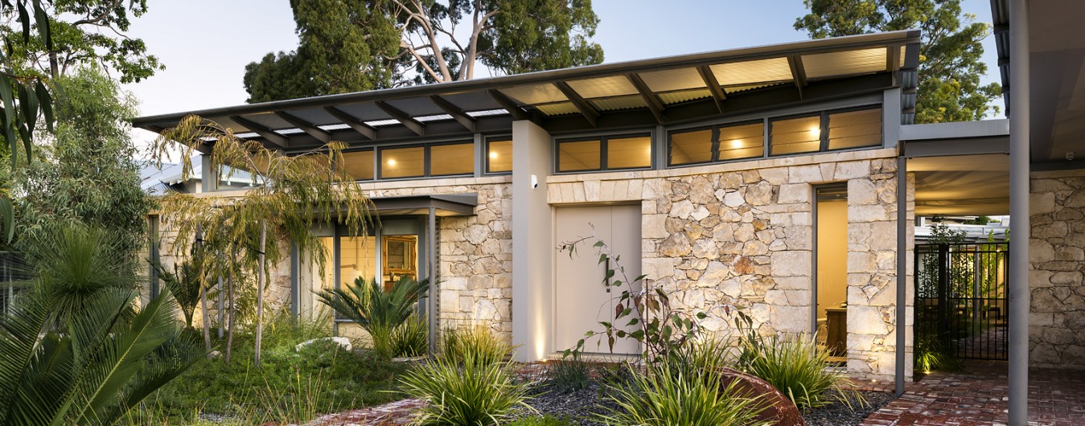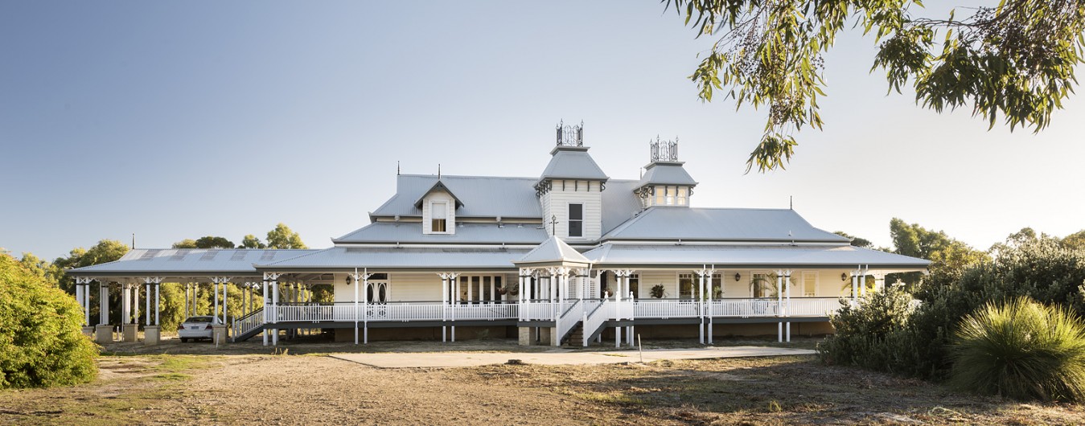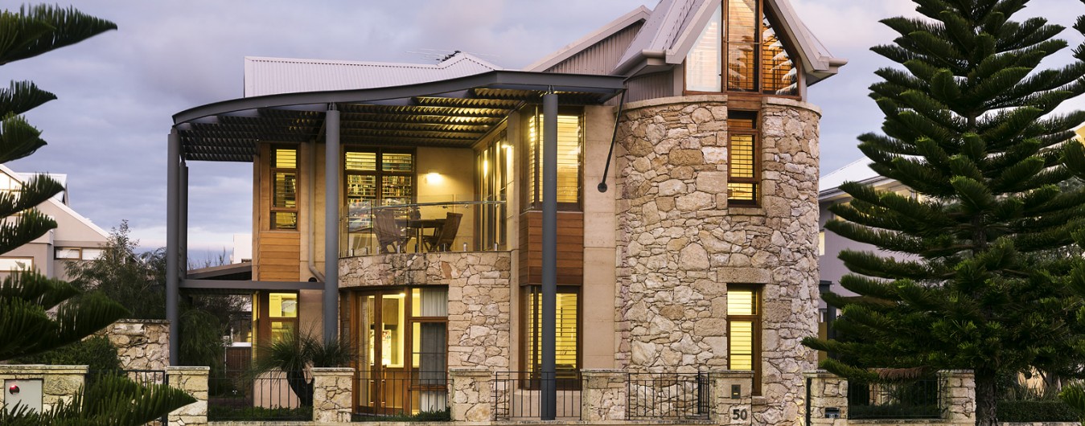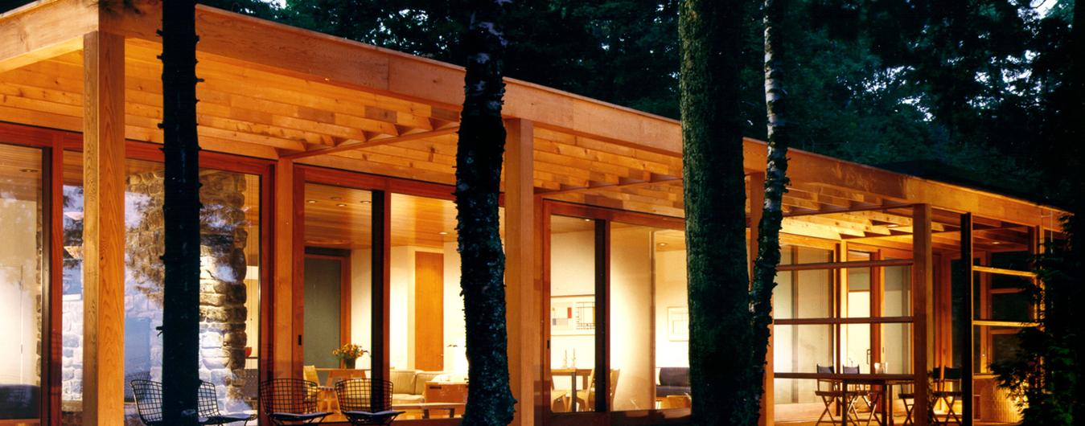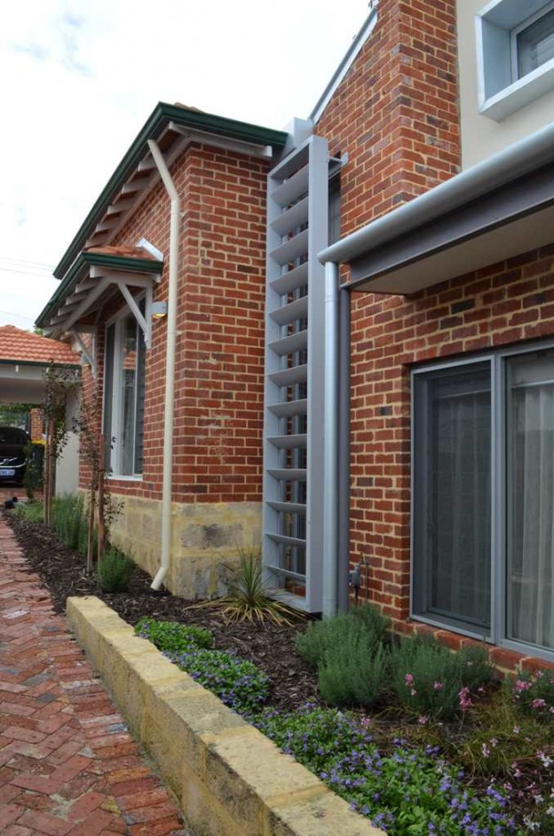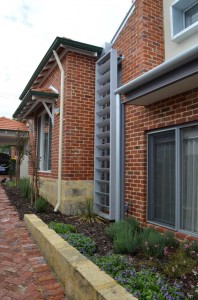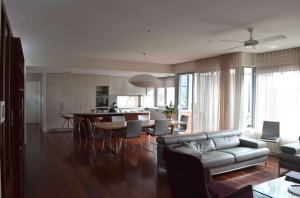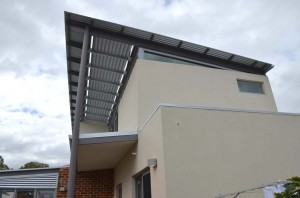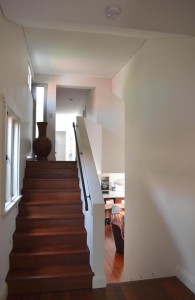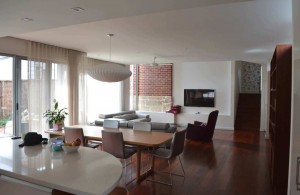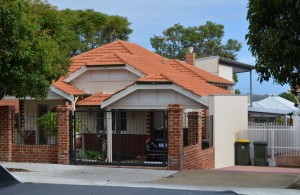Mt Hawthorn Retrofit
This project consisted of a renovation of a 1930s cottage with an addition at the rear of the house using similar material palette as the existing house. The addition includes an open plan living space on ground level opening out onto north-facing courtyard with upstairs bedrooms and kids area. Optimal passive solar access and shading along with effective cross-ventilation provides comfortable internal temperatures all year round.
The house requires minimal heating and cooling, has a PV solar array, solar hot water system, greywater system, water wise landscaping.
Ecotect Architects is a leading, award-winning architectural practice that provides tailored, professional services to people who want to live and work in energy efficient urban designed buildings that are water and energy efficient. Please CLICK to contact us about retrofitting your house.



