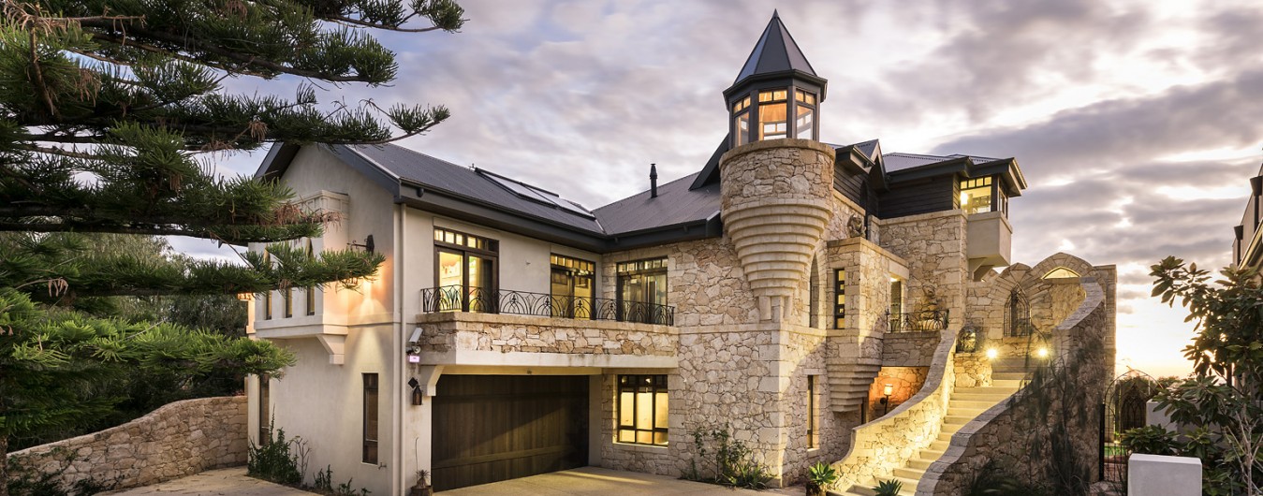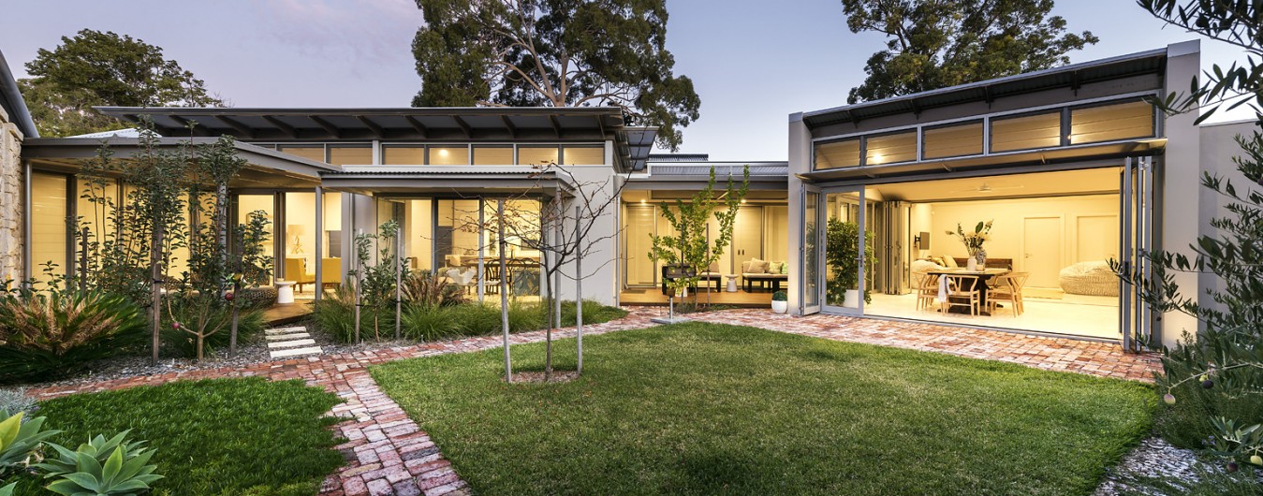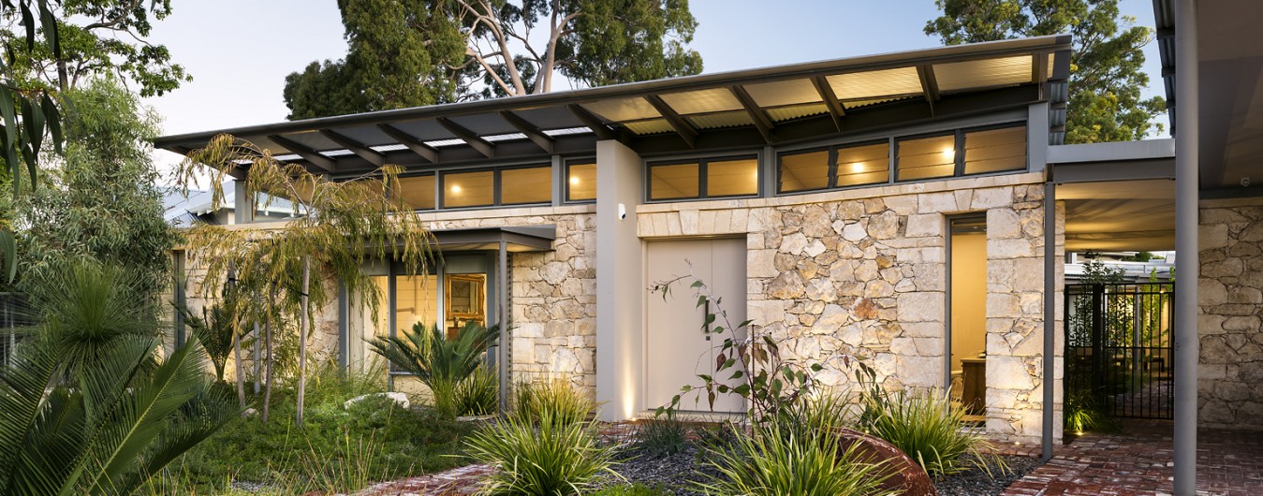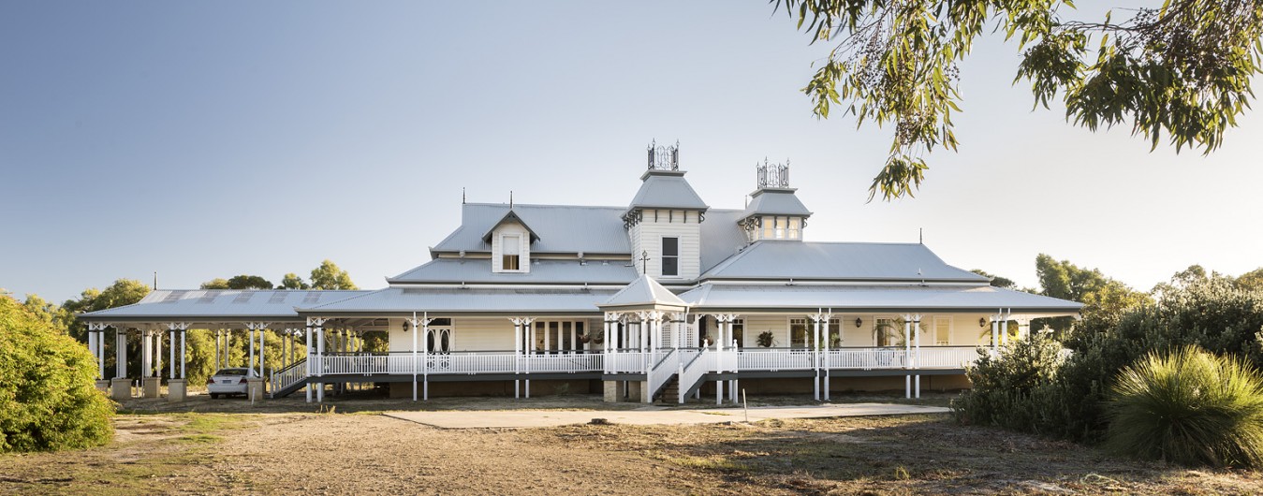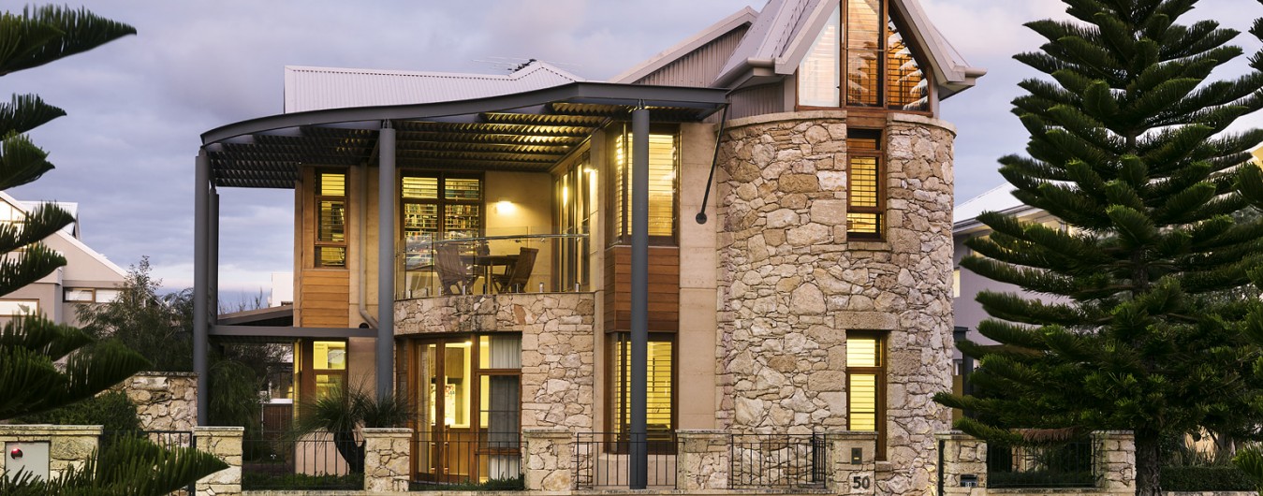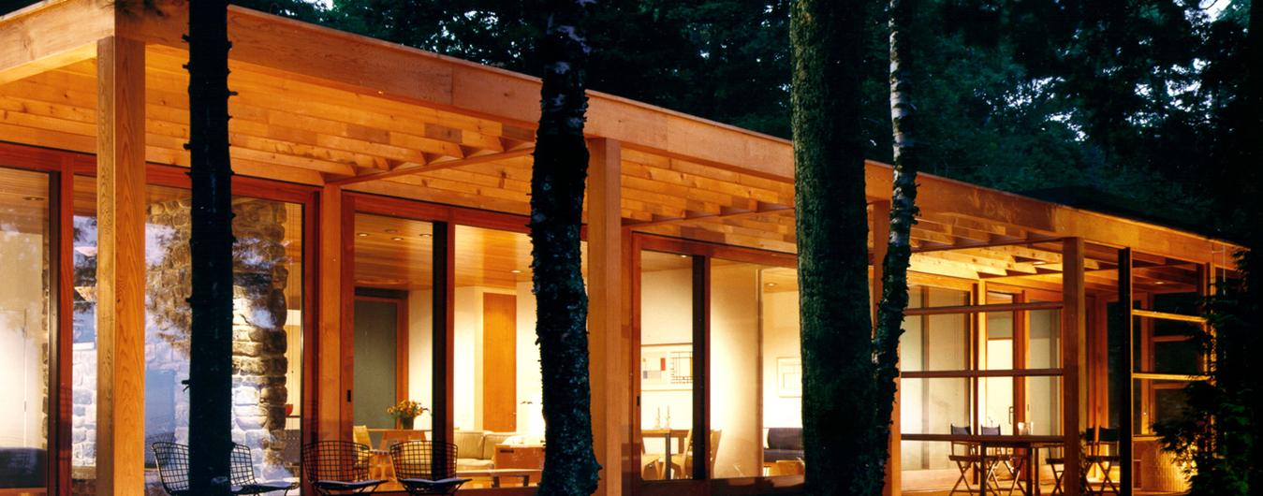Green Home Plans
If you are planning an environmentally-friendly new building, or are looking to add renewable energy technology to an existing property, you are not alone. In recent times, the importance of designing in accordance with green home plans has really gained popularity. It is important to start by getting the orientation of the building right. This varies from location to location, so to understand the the sun’s angles and the climatic region of your planned location, it is important to have scientifically correct data on which to base your decisions.
Changing Traditional Building Methods
People are beginning to understand the damage caused to the environment by traditional building methods and they are actively looking for green architects to undertake their new buildings, extensions or upgrades to existing homes. For details on architects and building methods please view our other articles under the Consumers Section of this website.
Using Renewable Energy
Millions of homes and businesses across the world are using renewable energy sources, such as solar panels and wind power, to harness the planet’s natural resources and reduce our dependence on expensive and depleting fossil fuels.
Buying Green Building Products
Many people now view the purchase of green building products as a long-term investment, reducing the running costs of a property, while also helping to reduce their carbon footprint. Green building supply companies are booming and an increasing number of energy efficient devices are becoming available on the market.
Whether you are adopting green home plans for an entire property, an extension, a greenhouse, garage or planning to retro-fit an existing building, there is a wide choice of building products available to help you complete your project. Read the article on ‘green building products’ on this website.
Choosing Green Building Materials
If you have specific green home plans prepared already you will now be able to find a wide range of construction materials to choose between for the best environmental results. However, a little preparation will be required to ensure that any green home plans are executed for the best results in energy efficiency, climate control and comfort.
While shopping shopping for eco-friendly building materials, it’s important to consider the many natural materials available, including but not limited to earth, wood, straw, bamboo or stone. The choice is now vast – new environmentally sensitive products are being developed for the market continually, in a bid to satisfy the demand from green building projects. Our expert green building design guide “Low Energy Buildings in Australia” is now available in the solar-e.com shop. We recommend you research the information in this guide to help you select the orientation of your building, the placement of windows, your choice of building materials and their contribution to a successful low-energy building design.
Adopting Sustainable Architecture
Ideally, you will need to find a balance between practicality and great aesthetics. Green building incorporates many different elements and should always embody a high level of sustainable architecture. Many people use the services of a specially trained environmental architect to help them plan and design their projects and turn their green home plans into viable and sustainable options.
Obtaining The Stamp of Approval
Your architect can also advise you on ways to obtain green building certification on your property, which can be extremely beneficial when it comes to selling your home.
Considering The Cost
When you are working with your architect or designer on your green home plans it’s vital to consider your ongoing requirements, before commencing with any building work. This will ensure that you get the best possible results to suit your lifestyle and needs.
Carefully reviewing the number of rooms you think you need may lead to a guest bedroom doubling as a multi-purpose room. Reducing the number of rooms or their dimensions will reduce building costs and ongoing energy consumption.
Searching For Help
There is now a vast range of websites available to help you get any green projects off the ground. Using the internet, searching websites and special interest forums will uncover tips and ideas for the implementation of new technologies in a practical and cost-effective way. Use the ‘search’ button on this site for a subject you wish to read in more detail or contact us with your questions.
As increasing numbers of people look towards the use of renewable energy sources as a way to make a positive contribution to the planet, there will be increased demand for specific green home plans and architects and designers will add energy efficient design training to their skills.
Perhaps now is the right time to research your options, get your green home plans underway and look forward to a brighter future. Please contact us if we can assist you with any specific queries on designing a passive solar or low energy building.



