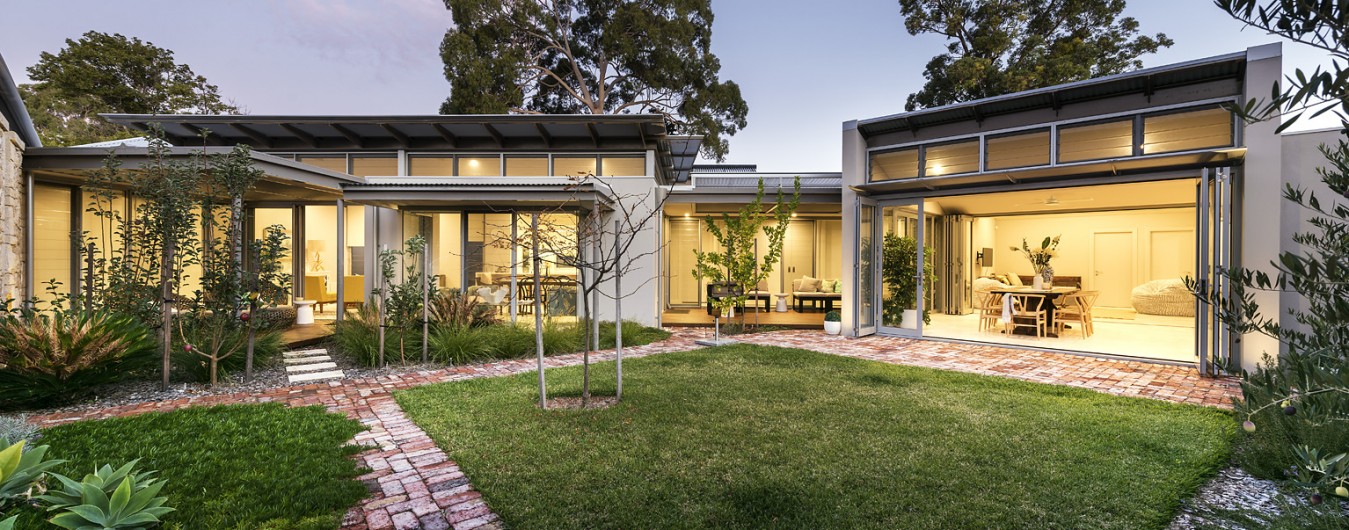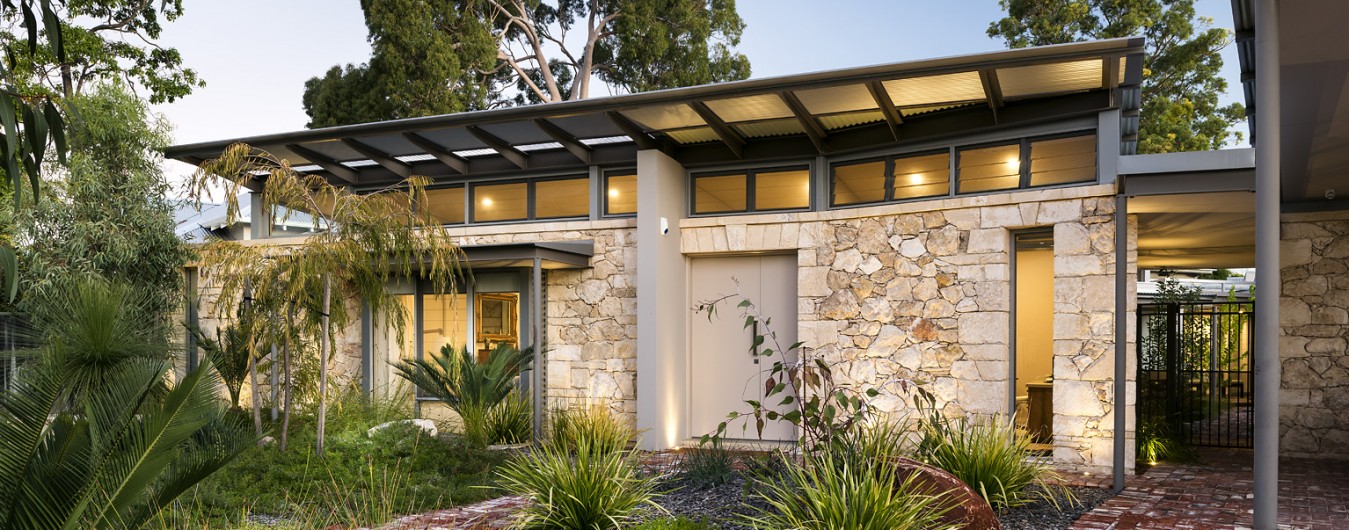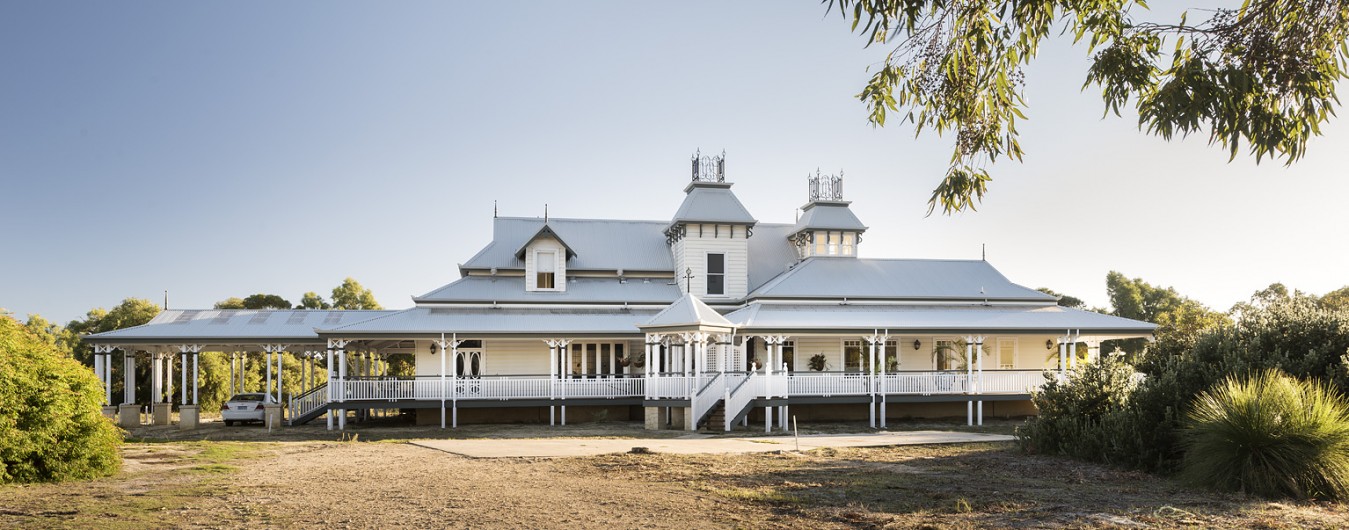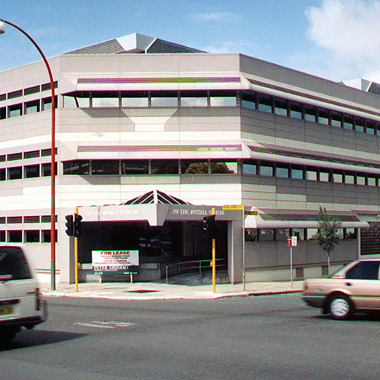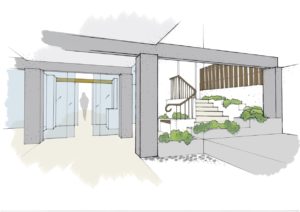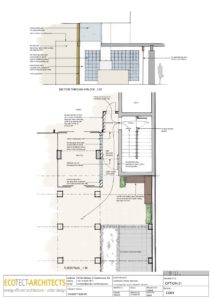Ill-Conceived Economics
Twenty years ago when the builders together
with the authorities allowed the construction industry to cheapen buildings and
supposedly speeding up the process and avoiding red tape, there was an economic
disaster in the making.
They conspired to cut out the architect as
leader of the construction industry team. It started with accountants acting as
project managers/cost controllers and rapidly spread to the proliferation of
design construct companies, who used designer – drafting services and rarely
any registered architects. The Governments at the time thought it was a “beaut”
idea. It was flawed through ignorance and an abuse of power that did not ever serve
the public interest.
As the ABC expose on Four Corners showed, Australia was at that point destined to create problems on a massive scale:
https://www.abc.net.au/news/2019-08-20/canberra-construction-four-corners-apartment-quality/11431788
Prior History
Prior to that time, architects traditionally
were engaged by clients or developers to certify all payments to the builder.
Or professional role was to protect the standards of construction, health and
generally urban design quality and standards of finish – Not any more it seems!
Now with an unimaginably large cost burden
to strata owners, first in the firing line to rectify defects, it ultimately
will end up a burden for the tax burden due to legal loopholes that protect the
real perpetrators.
The Cost of Incompetence
The Four Corners program indicates the scale of the issue that has delivered what I estimate at being a $1.6 Billion expense to rectify the compounding problems that are endemic in 70% of apartments built over the last 20 years. This has happened, all to avoid paying the architects about $100 million in fees to avoid this occurrence.
We have first hand experience in many cases
over the last 20 years having to audit process and set up a rectification
programs for many design construct buildings after the event. Ecotect-Architects
are currently trying to rectify a serious apartment fire escape issue in Perth.
The Strata owners in this case will get through a rectification cost reasonably
unscathed, but they are much luckier than most.
The building at present does not comply for fire exits for instance.
Superintendence and Certification Roles
Proper superintendence and certification of
progress payments by responsible registered and insured architect would have
avoided all the current issues and expense to the community. Also all the buildings would have a better
quality of design and finish and reflect higher real estate values.
It is not just a problem based on greed and
ignorance from the collusion of design construct builders and developers. It is
just plain stupidity that our fellow professionals identified when this new
approach became accepted by the relevant authorities.
Action from Architects and Engineers to
help Governance
The destruction of real estate values,
people’s lives in turmoil has been the result. Some blame can be attributed to
banks still living a delusion that ‘A Class’ builders have more credibility
than ‘A Class Architects’ in de-risking a finance deal. How wrong is that belief system proven to be,
when it is their capital under threat when quality issues undermine the
investment.
The Government now needs to work out a
smart way forward with the Australian Institute of Architects, Engineers
Australia and the Master Builders to reconsider the legal chain of command and
due processes and more stringent compliance procedures. Business as usual is
clearly not working!
Housing Industry
The Housing Industry set up checks and
balances over 30 years ago to protect the consumer and maintain standards.
Surely the bigger end of town should have followed. Alas they didn’t and now
Australia is faced with 20 years of eroded economic value!
This unfortunately has fuel NIMBY hysteria
over change and giving negative people just cause to attack densification
around transport and commercial nodes that in itself is a very good strategy,
especially if all developments are designed well on ESD guidelines as
well. But that takes good architects.
Professionalism Re-emergence
Re-establishment of professionalism in
Australia is the way forward. It would be easy for industry and governments to
blame the victims and exonerate the perpetrators. The opposite is needed. Why
have trained architects and engineers sidelined to often un-educated
builder/developers to look after the public interest. It is not the architects
who have been asleep at the wheel. Ill-conceived
disempowerment of professionals is to blame. The system has worked well for
centuries.
Time to make things right again. Technical and ethical expertise is what it
takes to be an engineer or architect.
Lets use our assets properly!
Old School Architects
We are old school architects at
Ecotect-Architects and deliver on all aspects. Project management, supervision
of builders and tradesman where needed, as well as delivering excellence in
planning, urban design, documentation all combine to deliver high quality
innovative ESD projects.
People who think differently clearly do not belong in the 21st century built environment industry, with all its socio / economic / cultural challenges and the ability to recognize how sustainable outcomes are delivered.
Garry Baverstock AM Director of Wise
Earth PL and Principal of Ecotect-Architects – August 2019




