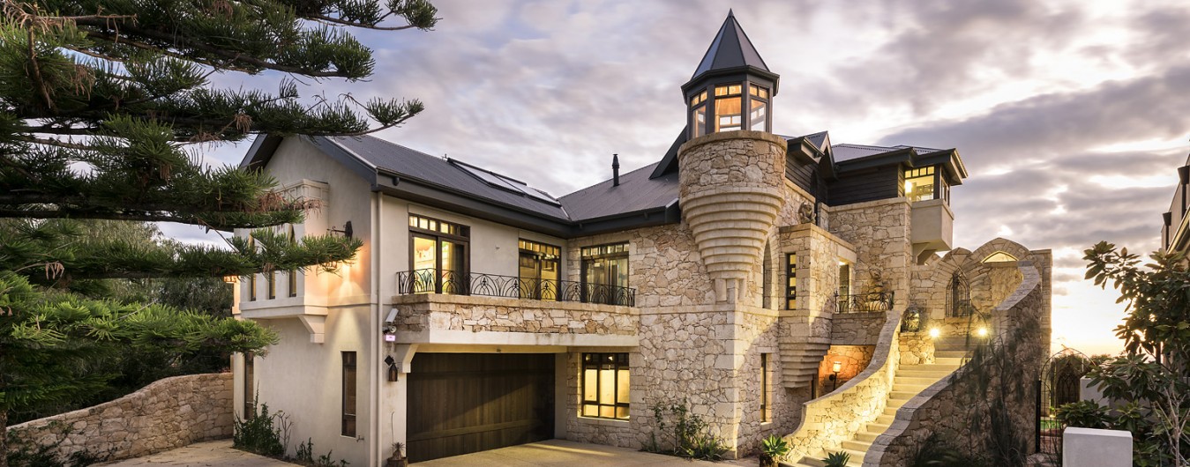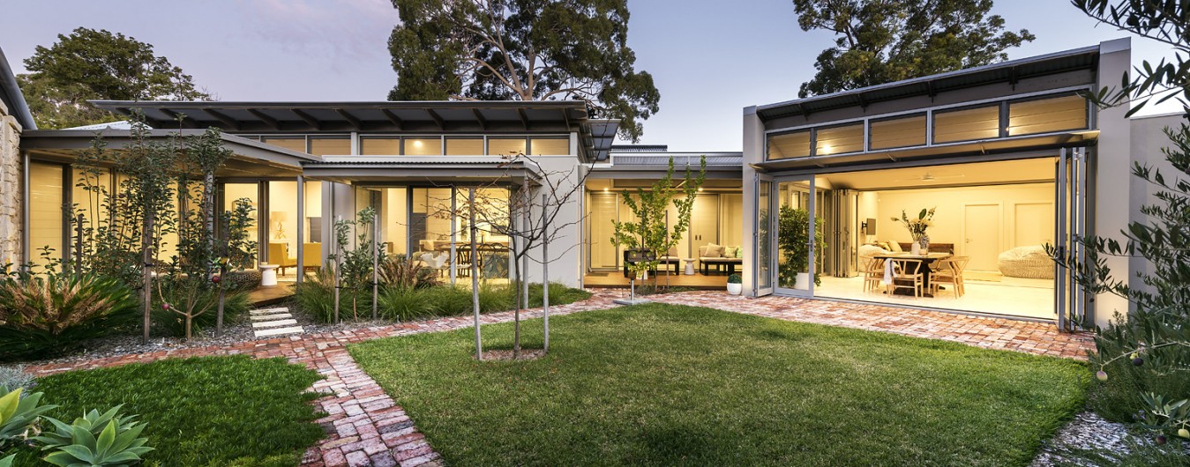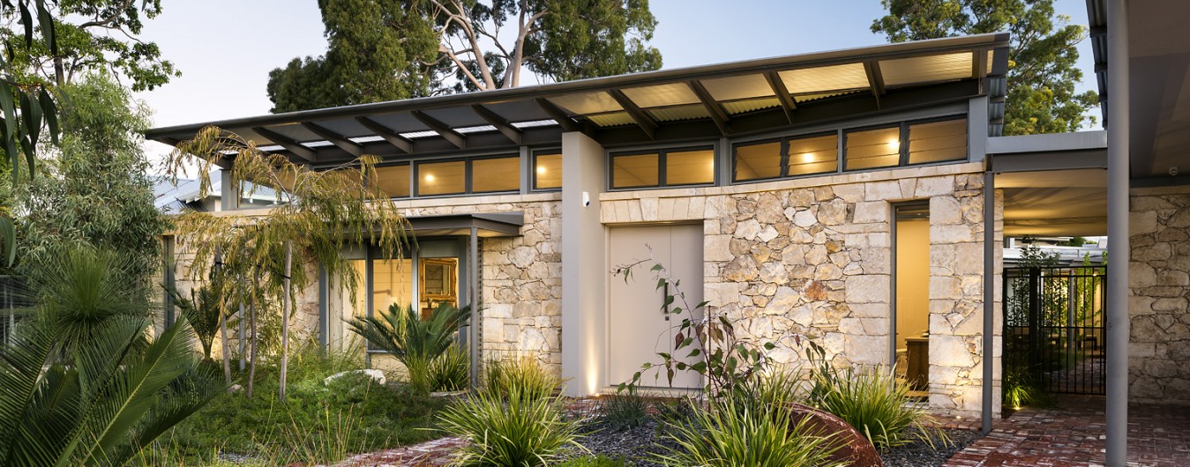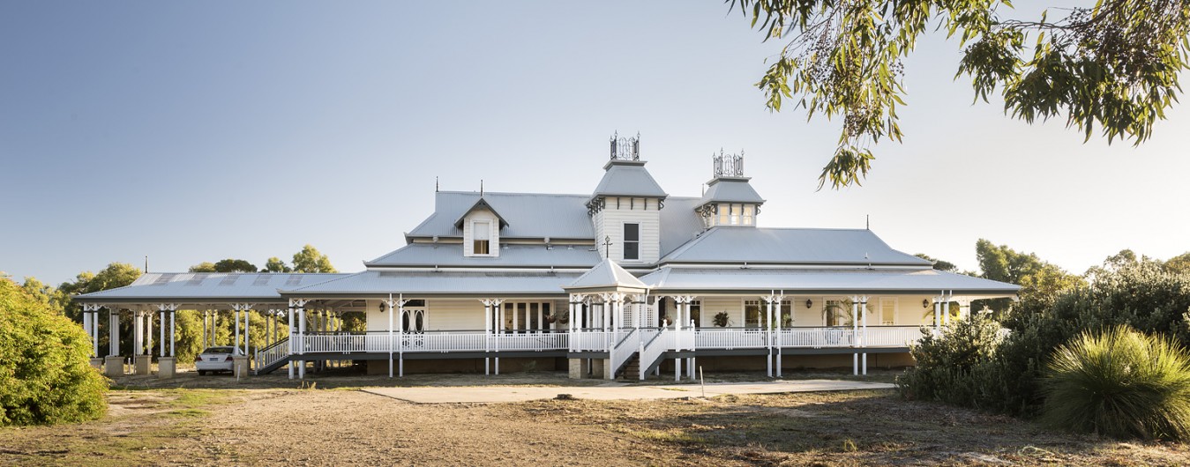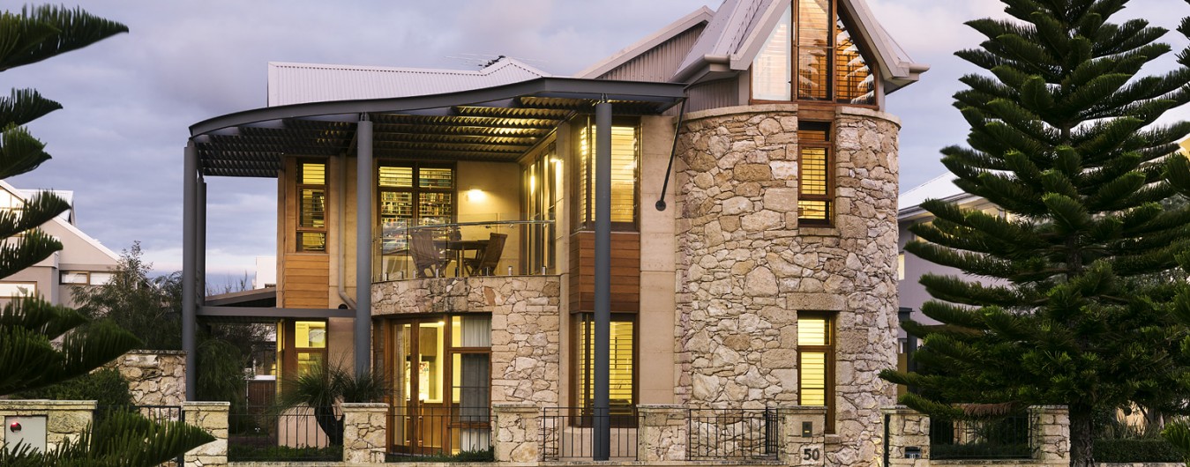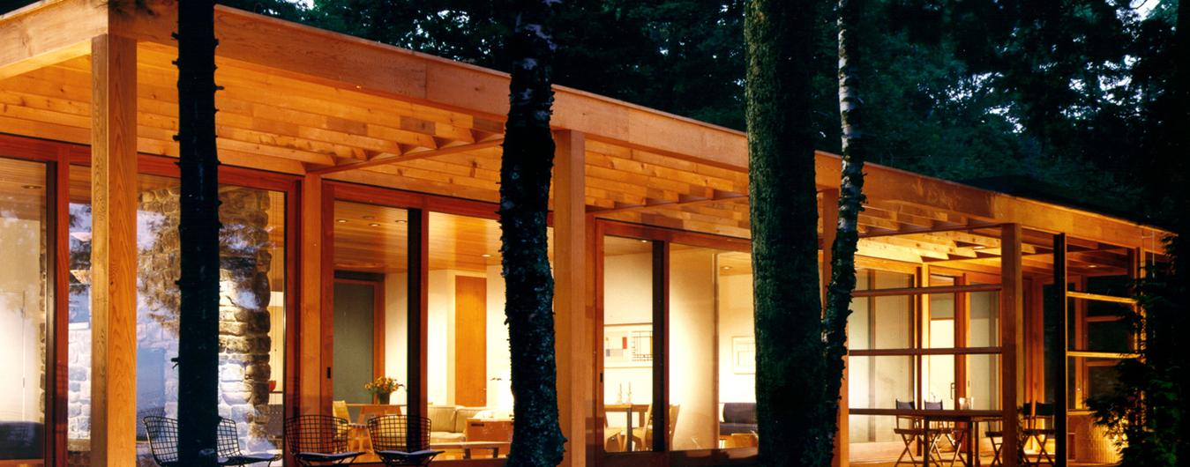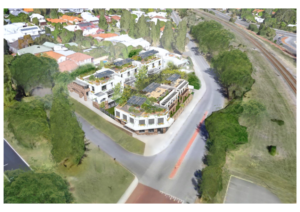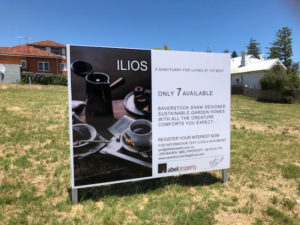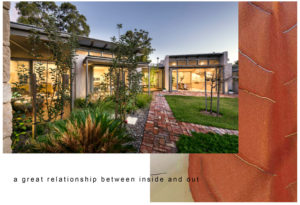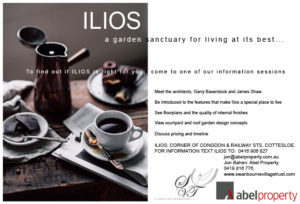Love The Life You Live
Described as a garden sanctuary for living at its best, on the corner of Congdon and Railways Streets in Cottesloe will be a development like no other seen in Perth.
Ilios, a project by The Swanbourne Village Trust designed by Garry Baverstock and James Shaw from Ecotect Architects, promises to deliver some of the most stunning, and environmentally rewarding homes on the market. With over 50% allocation to gardens, roof terraces and courtyards, the development will see nine residences over five separate buildings all set around a central courtyard, with both 2 bedroom and 3 bedroom homes available.
What’s unique about Ilios is despite its forward-thinking design, it targets sustainability and climate change; offering passive solar design, shading and north orientation, natural lit spaces and window and door openings planned for optimised air flow. The project has also integrated, where appropriate, the use of recycled materials and double glazed windows.
As well as the obvious recreational use, the roof terraces have been designed to moderate temperatures. As such, each home will have either a private roof top garden or generous terrace/alfresco area, with communal areas including a landscaped rooftop terrace, underground parking and storage, meeting and function room, vegetable garden and sun room.
With the current world pandemic and unpredictable economic vulnerability due to COVID-19, construction has been pushed back from our previous commencement date that was to ensure a completion of late 2021. Correspondence of these changes will be made available as they come to hand, but to discuss your options and secure one of these luxury and exclusive residences, contact Jon Bahen on 0419 816 776 for more information.



