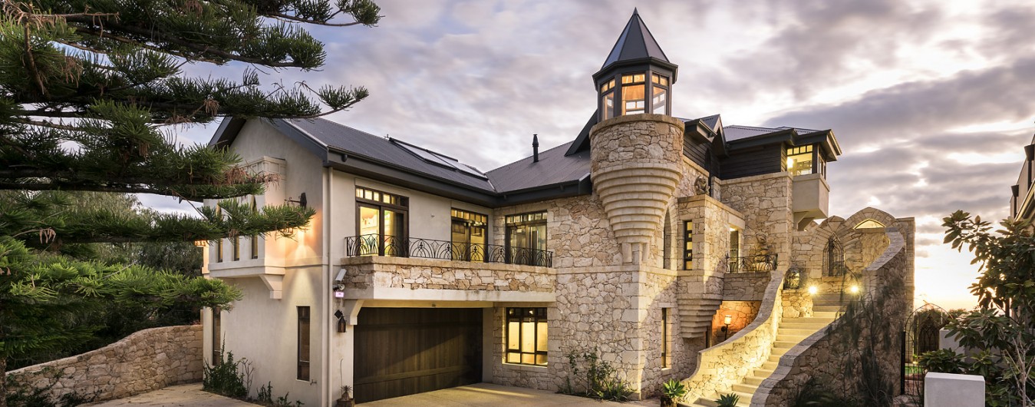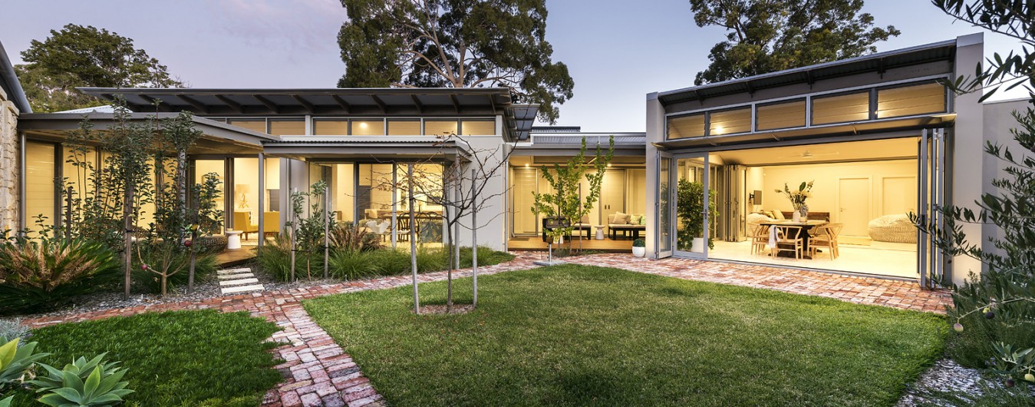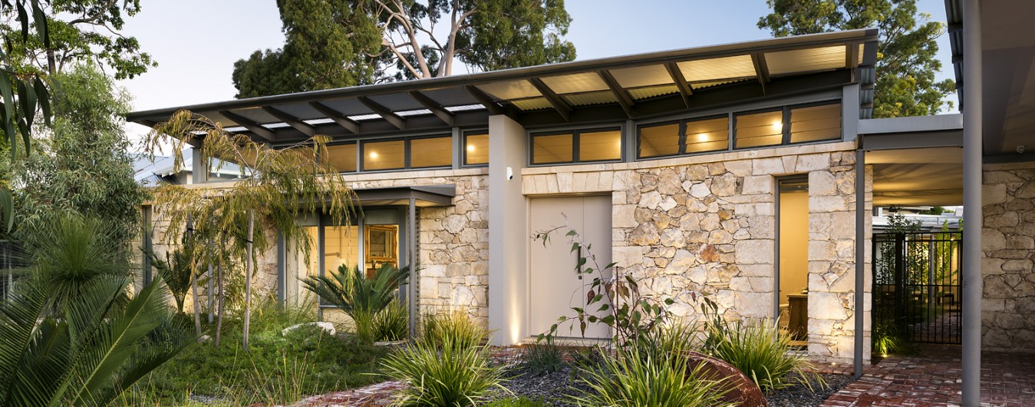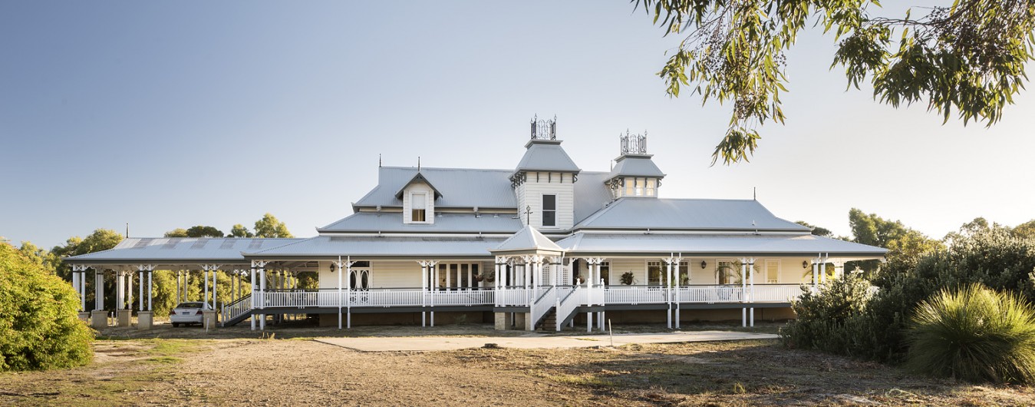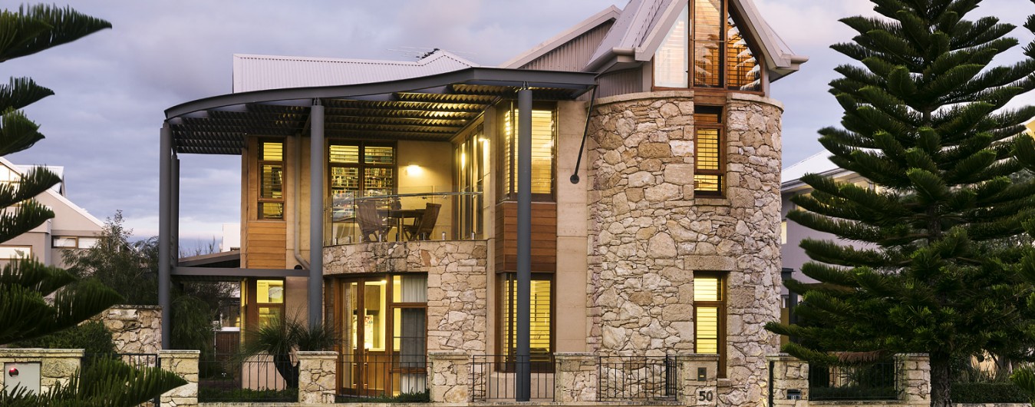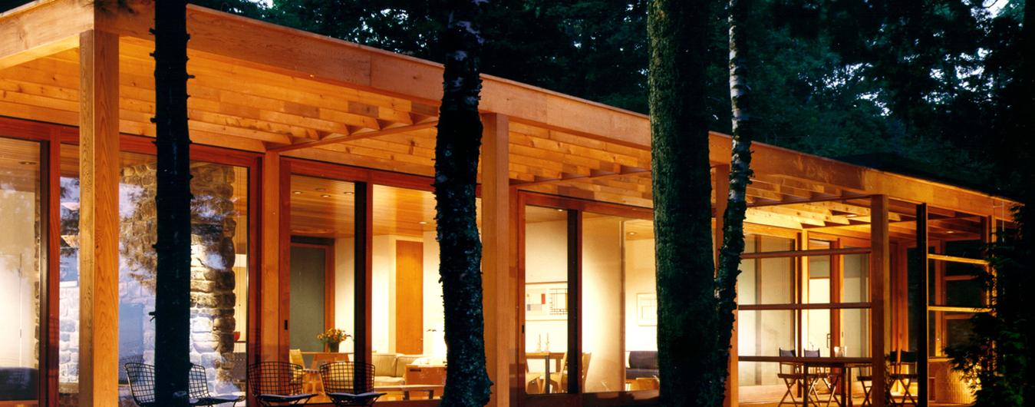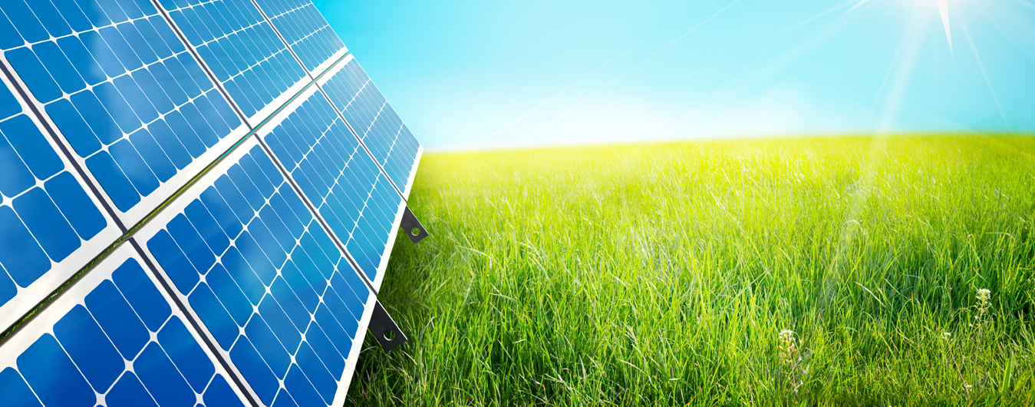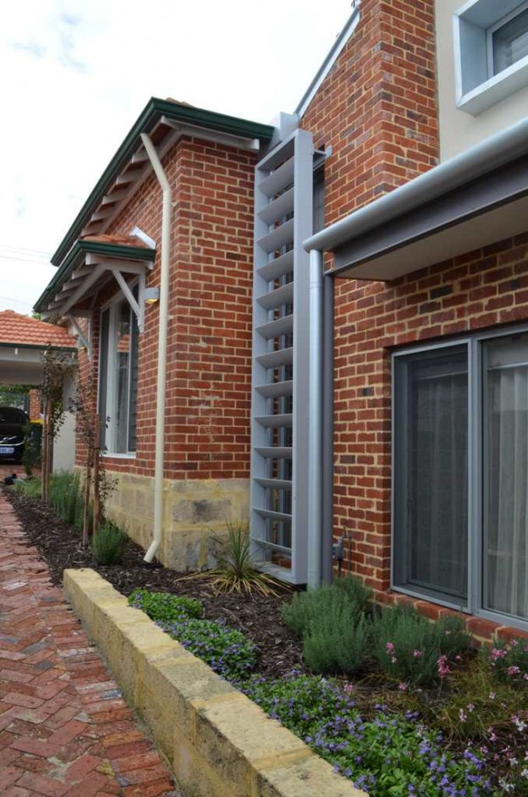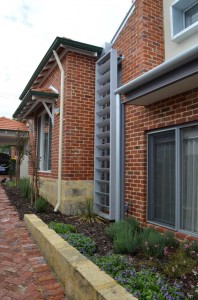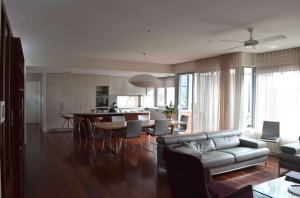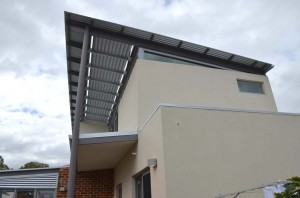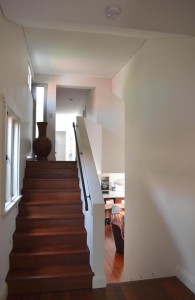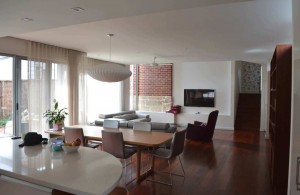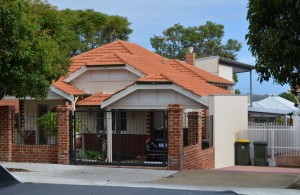Passive solar design: the fast facts
With the rising cost of power and sustainable building fast becoming a high priority for many home owners, learning about passive solar design is the first step. The approach is applicable to 95% of Australian climates.
Passive solar design is a fairly simple concept and it begins with selecting the right block of land. Your constructed home should face north on the block. If the front of the block doesn’t face north, an environmental architect will be able to work with you to design a home that makes the most of the block.
The design of the windows in your home can make a huge difference. If the majority of the windows face north they will collecting the sun in winter in most climates in Australia. This is the most effective way of achieving natural warmth in your home and reducing heating costs. Good windowing shading during the summer months will stop the sun’s glare from hitting the windows and heating up your home.
Construct the walls of your home with natural, heavy-weight materials such as concrete, brickwork, stone or rammed earth. These materials will help to keep the temperature of your home more stable regardless of the season.
Plan for good natural ventilation. Creating cross-breezes with open windows or doors can cool a home significantly. Placing doors and windows in a way to maximise the breezes through a home is the cheapest way to cool your home. The installation of a ducted vent through into the roof space with an openable damper in the ceiling that can allow hot air to rise and drag through cooler air at night, particularly in bedrooms.
Lastly, make sure the home is insulated properly – it is just as important as all the other aspects of solar passive design.
The reality is, if you want to have a passive solar house, to save energy and money, be comfortable and reduce greenhouse gases, you have to plan and do it right from the moment you start looking at blocks to build your home on.
Ecotect Architects is a leading, award-winning architectural practice that provides tailored, professional services to people who want to live and work in energy efficient urban designed buildings that are water and energy efficient. Click on Environmental Architects Perth to contact us.



