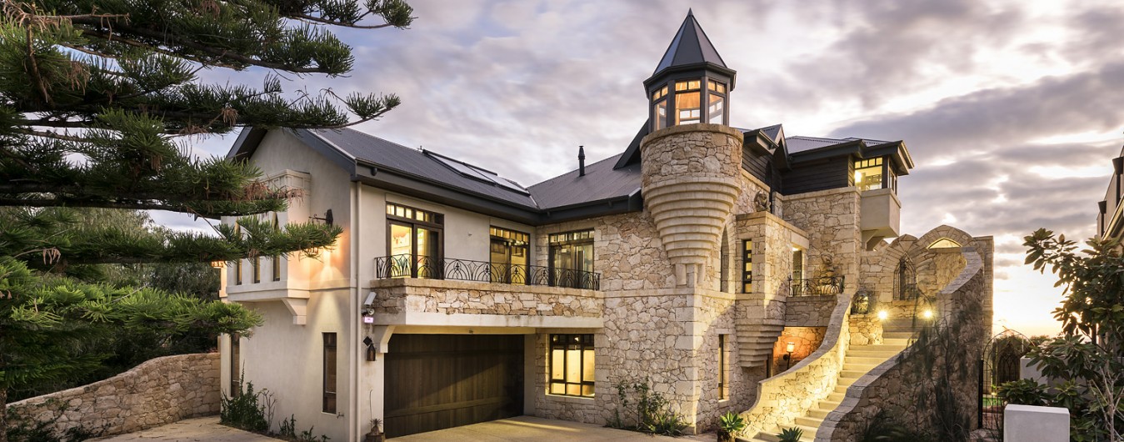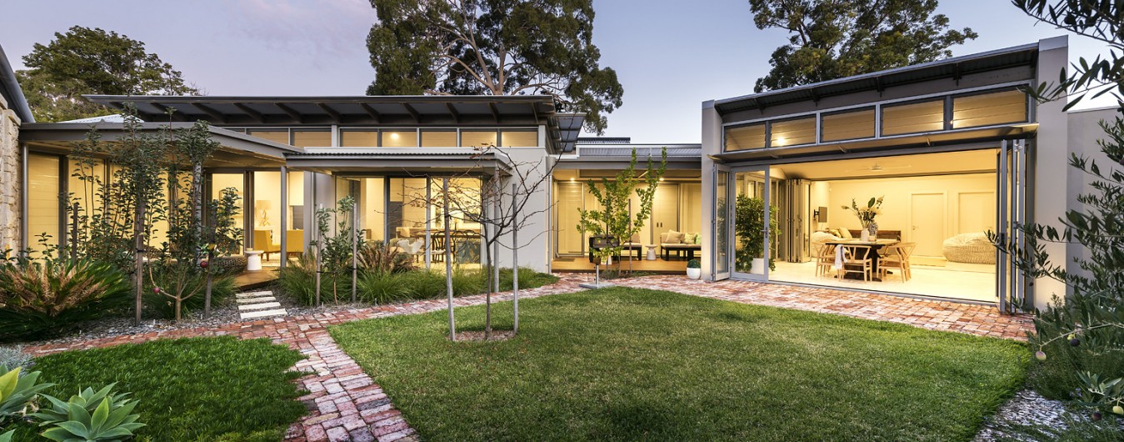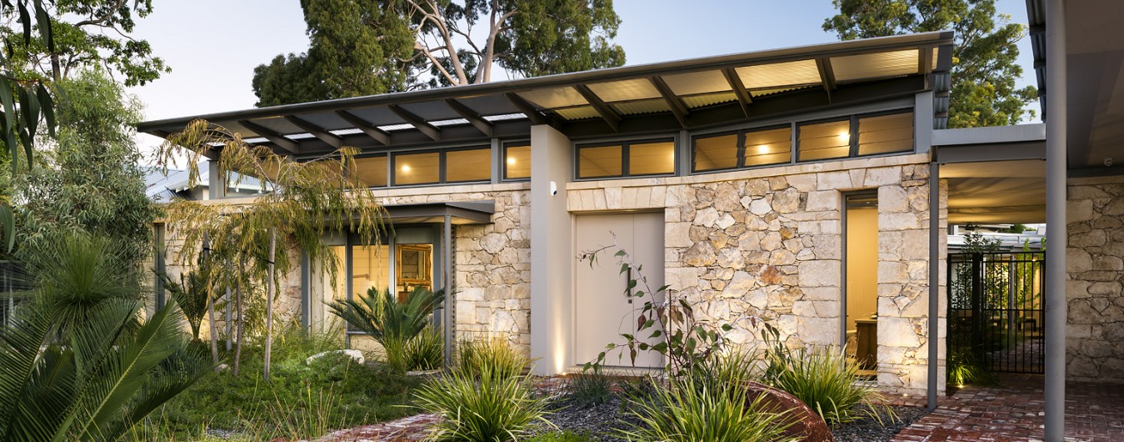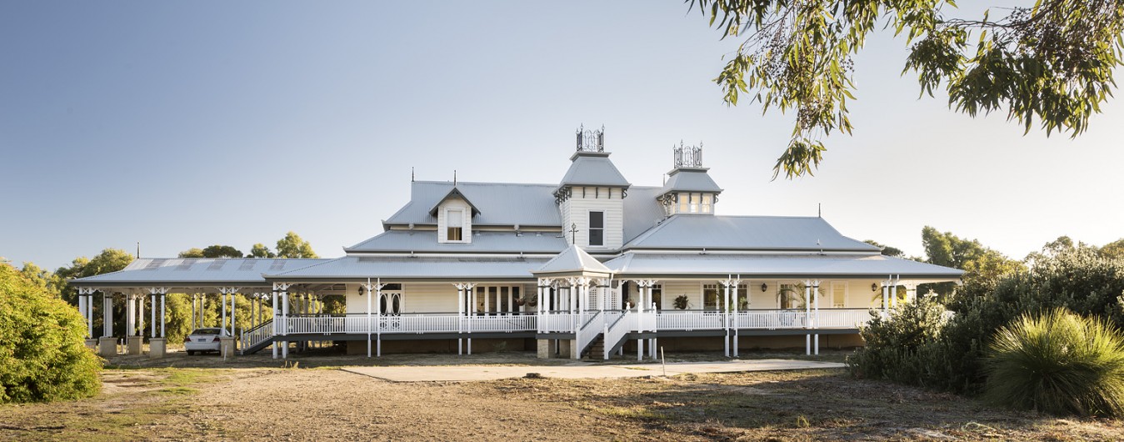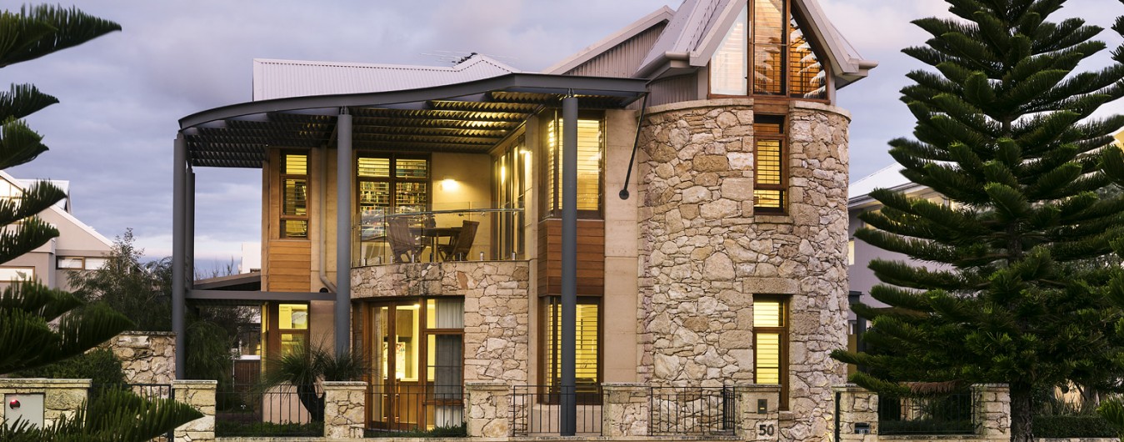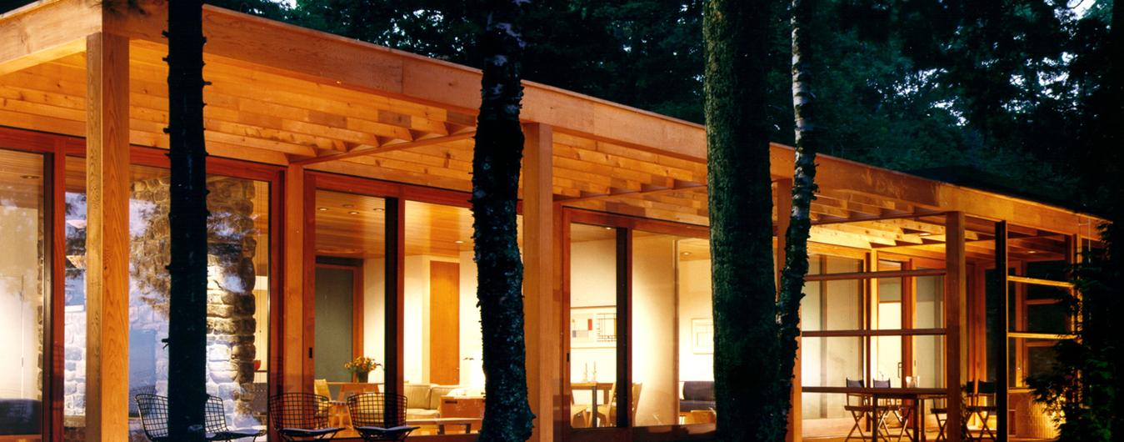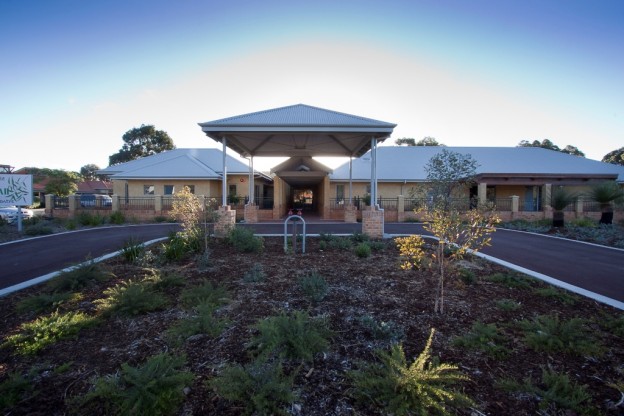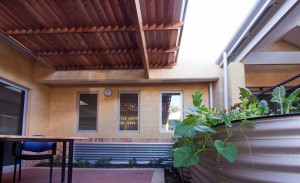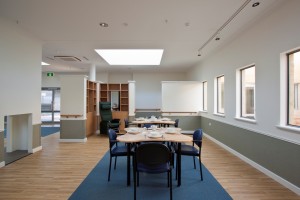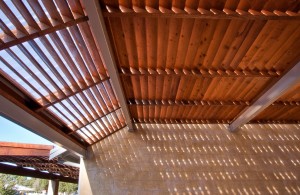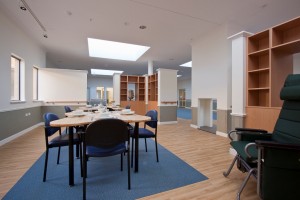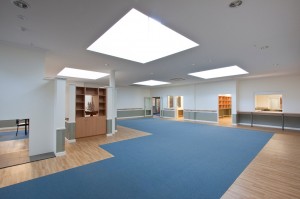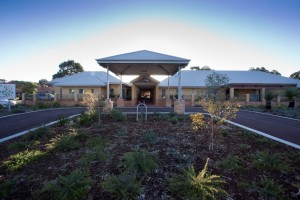MRV Respite Centre, Mandurah wa
18 bed Respite Centre and Day Centre controlled by a centralised Nurse’s Station. The Nurse consultant wanted the doors to each room in the Respite Centre to lead off a centralised communal area which would in turn be easily viewed from the central Nurse’s Station.The Fire requirements placed limitations on this concept, but in principle this has still been achieved. The Nurses station also views out into the day centre and controls the main entrance. The communal areas in both the Respite Centre and Day Centre have been configured to maximise northern orientation while as many of the rooms as possible face north and those facing south have solar tubes. High level north lights and a central Atrium have been introduced to let more light and warmth into the middle of the communal areas. Solar pergolas are used to control the heat in summer while allowing winter warmth into the communal areas and rooms.
Passive solar design
Solar pergolas
18 suites with ensuite bathroom
Respite communal lounge/dining
Staff room
Lounge
Storeroom
1,150sqm



