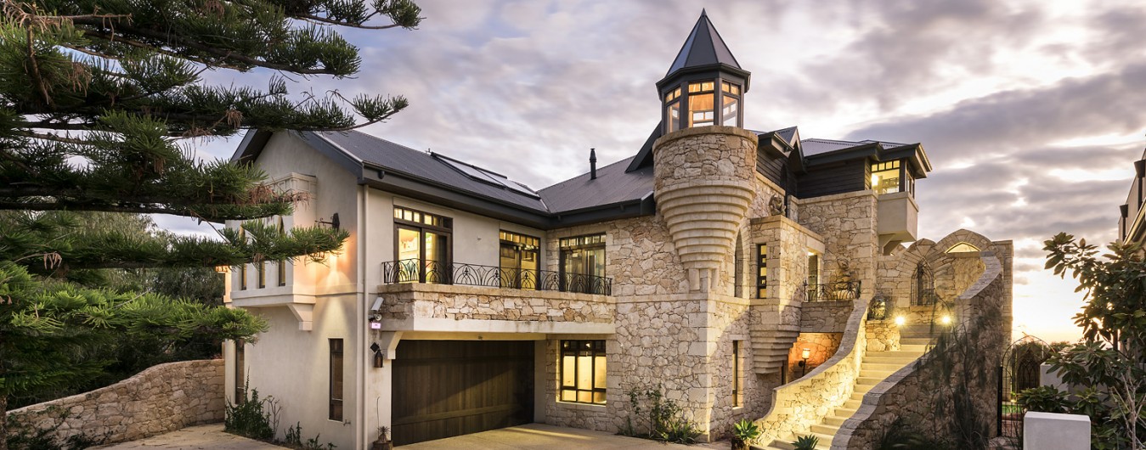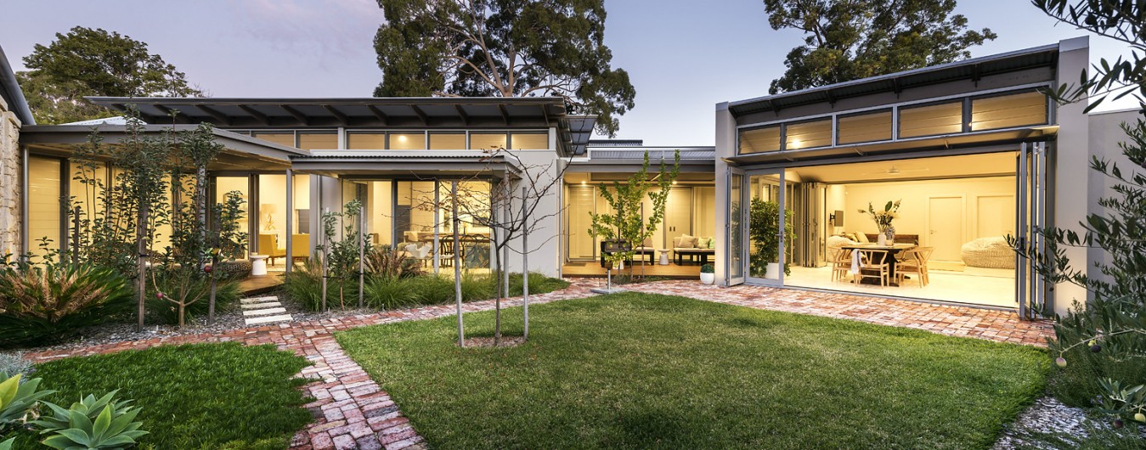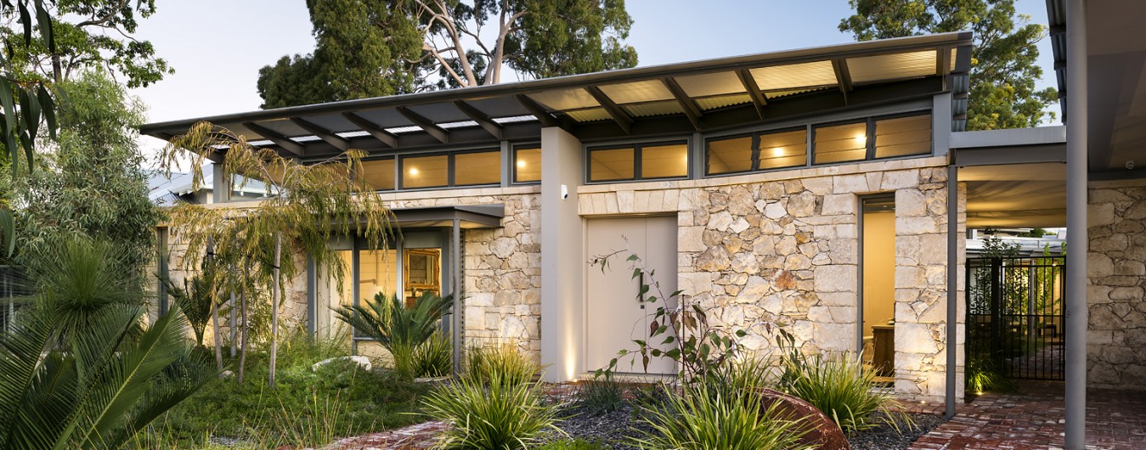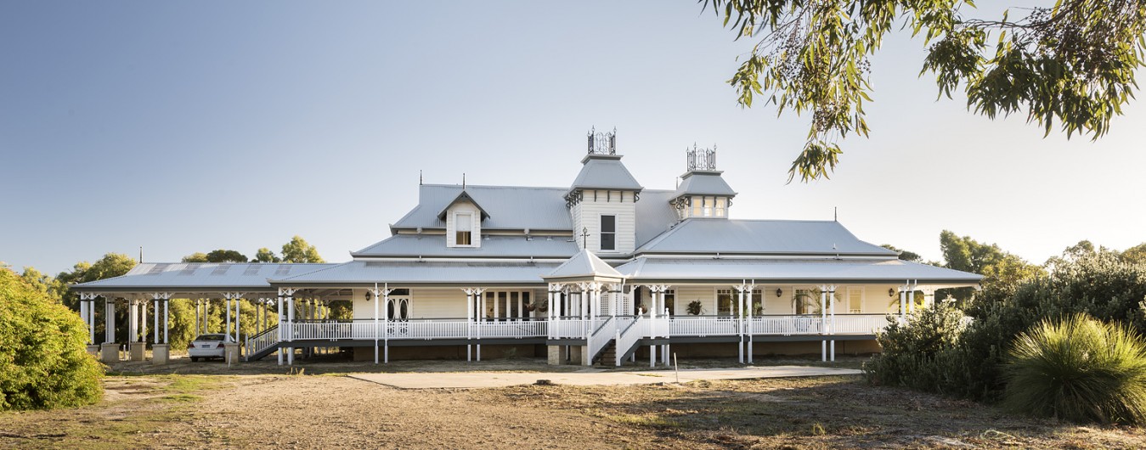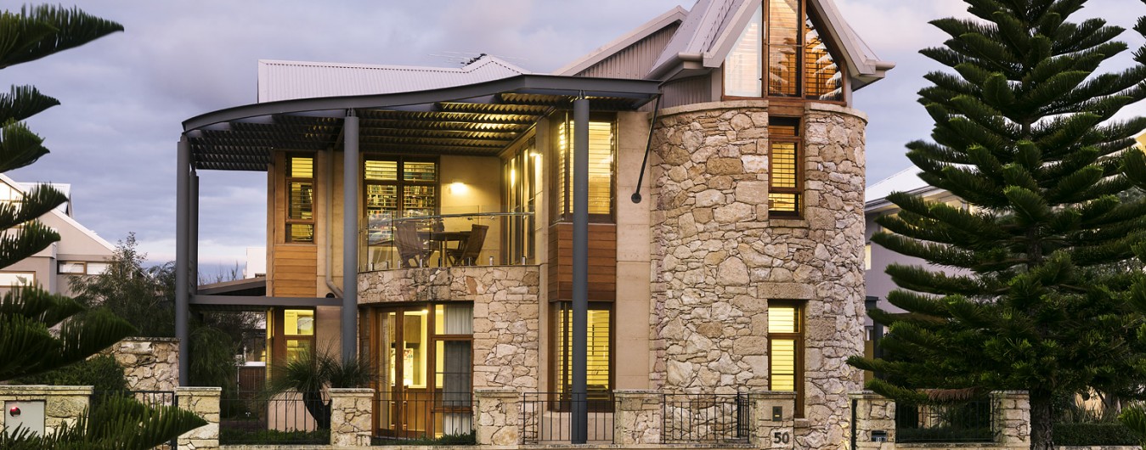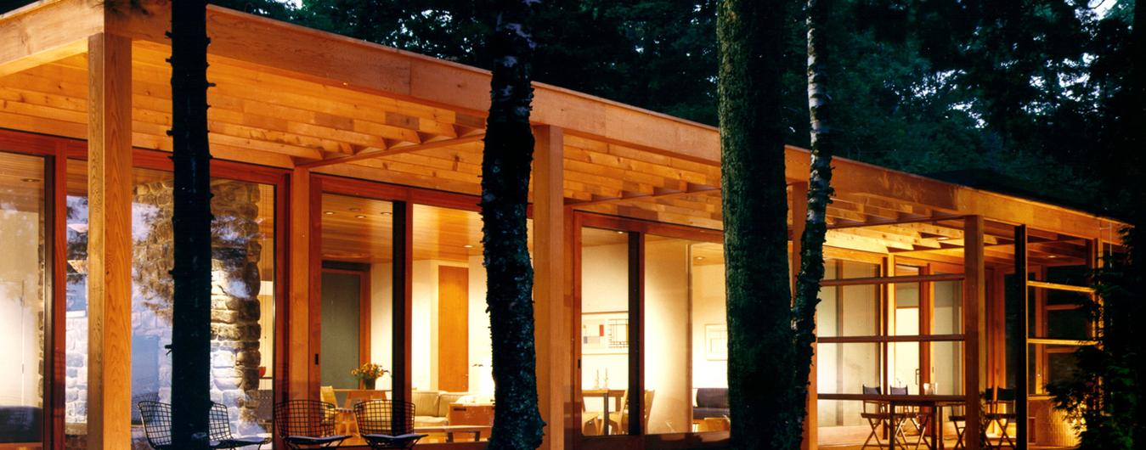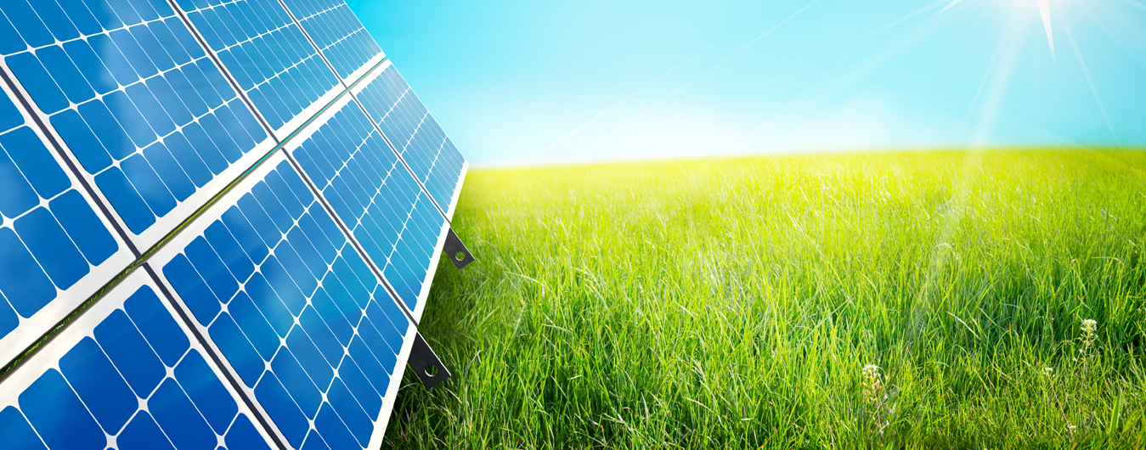Quick Guidelines for a Passive Solar House
Garry Baverstock
Co-Founder & Director, solar-e.com
Email: g.baverstock@solar-e.com
The aim of this Energy Efficient House Scheme is to enable home buyers to readily identify houses and house designs which offer a recognized standard of comfort and energy efficiency. There are six important features.
- Orientation
- Windows
- Mass
- Insulation
- Ventilation
- Hot water service
The scheme should demonstrate than an energy efficient house is affordable.
Land subdivisions where the scheme is being promoted should have a majority of blocks which are oriented east-west and which encourage the building of energy efficient housing. To avoid conflict with other important energy conservation messages the subdivisions should be reticulated with gas, and should have public transport available.
Orientation
The house should have a rectangular shape with long axis close to east-west. These blocks should form the majority of blocks in a housing estate for reasons of privacy and cost efficiency.
- The orientation can deviate from magnetic north by 20 °W and 20 °E.
- The ratio of long to short axis must be greater than 1.5 as a general rule.
- Proportions become longer in cold climates and shorter, more squarish in hotter climates.
Windows
North (south in Southern Hemisphere)
The living area should be facing north and have the largest window area.
North facing windows should be shaded in summer and unshaded in winter. Shading to north windows can be fixed (pergolas or eaves), or adjustable.
- North facing glass should be clear, not tint or reflective in temperate climates (special glass is of use in more extreme climates).
- Fixed shading should have a projection of at least 0.25 x height sill to overhang and no more than 0.45.
- The effective area of N facing glass should be between 20% ad 35% of effective floor area for temperate climates. This ratio increases for cold climates and decreases for hotter climates.
Recommendations:
Adjustable shading devices such as awnings, shutters and pergolas with deciduous creepers are always to be preferred to fixed shading. Fixed shading that keeps out unwanted summer sunlight will also keep some of the winter sunlight also.
East and West
Windows on the east and west should be minimized and/or shaded or otherwise treated to keep out the sun. fixed shading provided by pergolas or an eaves overhang is not useful on the east or west walls.
- The effective area of glass on the east and west should be not more than 5% of the total effective floor area.
- The effective area of glass on the west should be not more than 2% of the total effective floor area.
- The effective area of east and west facing windows should not exceed 15% of the floor area of the rooms they are in.
- Extra glass may be used if tinted or reflective glass is used on the north, east or west elevations or if shading devices above minimum requires are used. To find the allowance glass area in tint or reflective glass etc divide the ‘effective’ glass area by the solar shading coefficient. Glass must be provided with shading with a coefficient of not more than 0.3 before calculating the area of additional glass made possible by the use of additional shading.
- West facing clear glass windows must be provided with adjustable shading.
These ratios are for temperate climates and vary in hotter and colder climates.
Recommendations:
Tinted glass and adjustable shading is recommended for east and west windows. Shading of east and west walls with suitable plants is recommended.
South
South facing glass does not require shading but should be limited to prevent heat loss in winter.
- South + East + West facing glass should be not more than 15% of the total effective floor area. The glass area limit cannot be increased by using shading for temperate climates. This strategy is also useful for cold climates.
Recommendations:
Tint or reflective glass is recommended for south facing windows and excessive areas facing west and maybe east, depending on computer thermal analysis results.
Mass
Sufficient thermal mass (materials like brick and concrete which absorb heat) should be provided to stablise air temperatures, particular in summer.
- Construction should be on a concrete slab
Internal walls in the living area should have a heat capacity of >1400kJ/m³.
Recommendation:
A significant proportion of the floor in N-facing rooms should be covered with tiles, slate or similar heat absorbing hard surface but any surface on concrete will still work over a 24 hour period, provided doors and windows remain closed in extreme weather conditions.
Insulation
Roof insulation of R1.5 or greater is required. Perimeter walls of light weight, which would otherwise heat quickly must have an R value of at least 1.0 for temperate climates. Naturally rates dramatically climb to R4 and above in extremely hot or cold climatic regions.
Ventilation
Recommendation:
Doors to the exterior of the house or rooms with high-flow fixed ventilation like bathrooms and toilets should be weather stripped. Chimneys should be provided with a damper. Adequate cross ventilation should be provided for both living and sleeping areas for summer cooling.
Water Heaters
The hot water system should be either gas or solar, gas boosted preferably where hydro-electricity is not available.
This content has been provided by RISE (Research Institute for Sustainable Energy) as part of undergraduate level revision and the expanded knowledge program associated with the
Master of Science in Environmental Architecture course.



