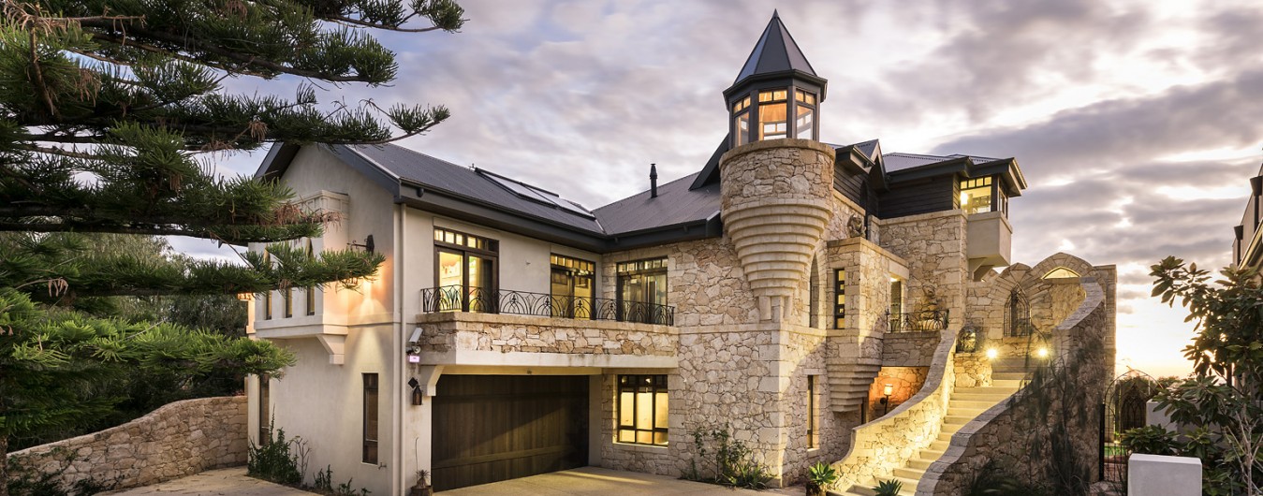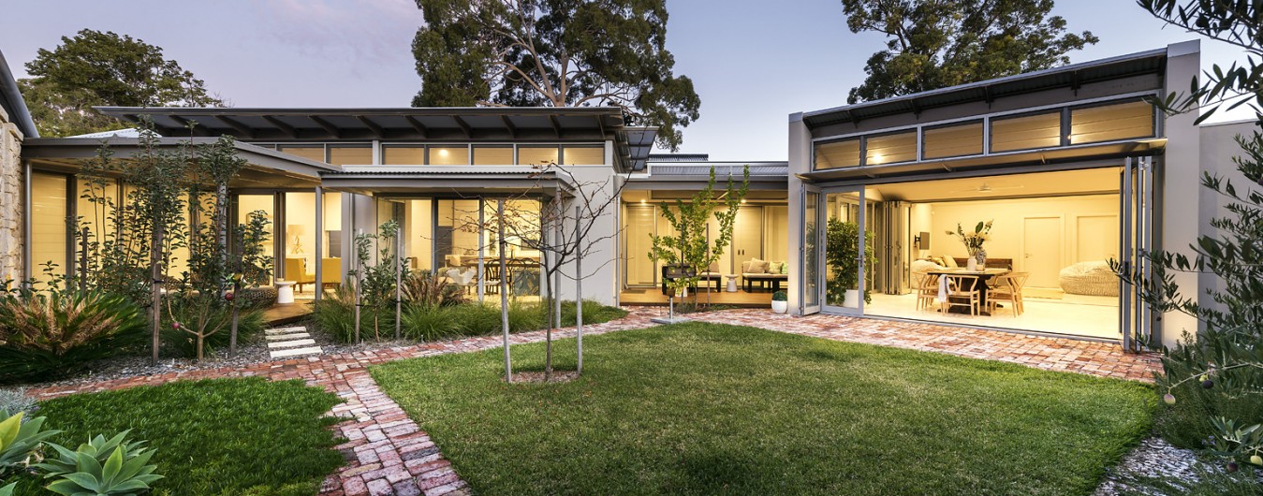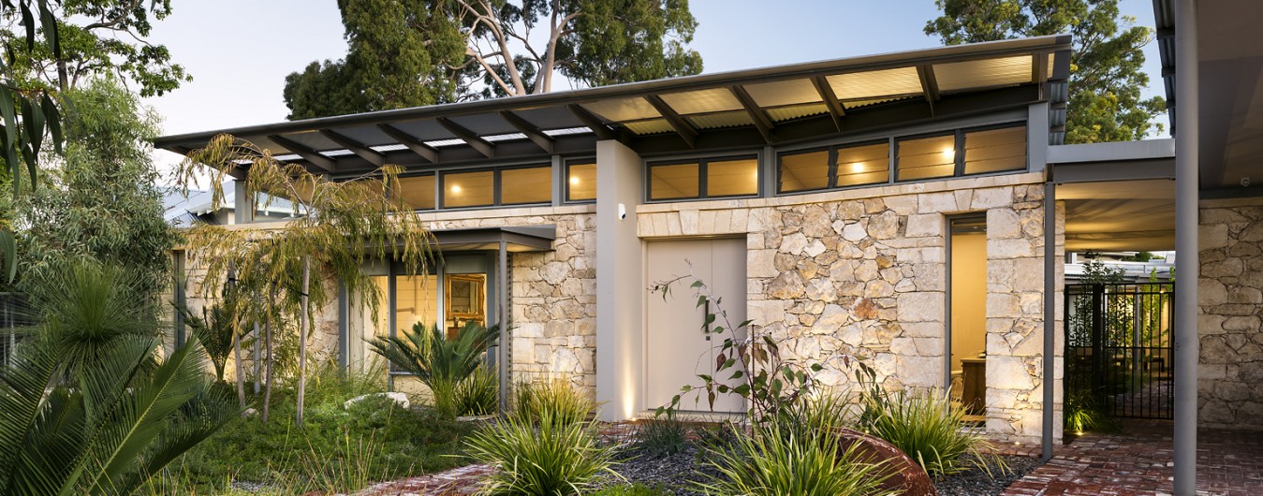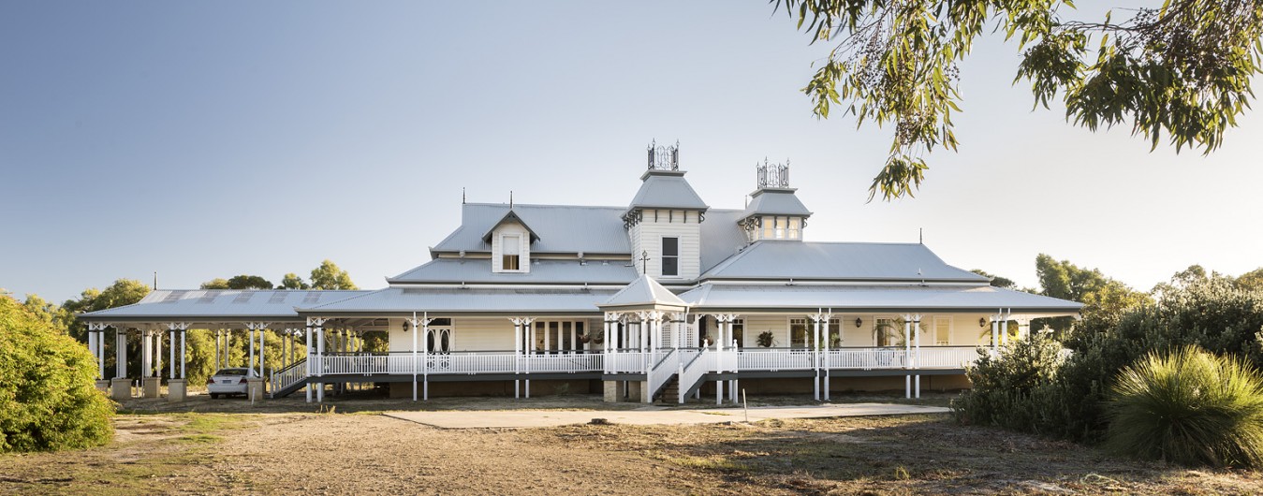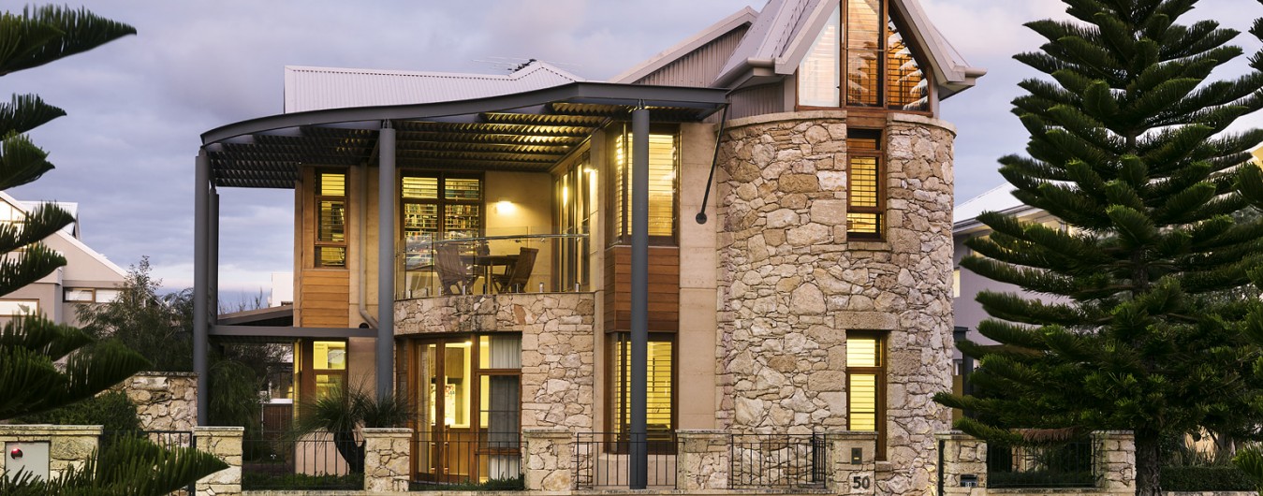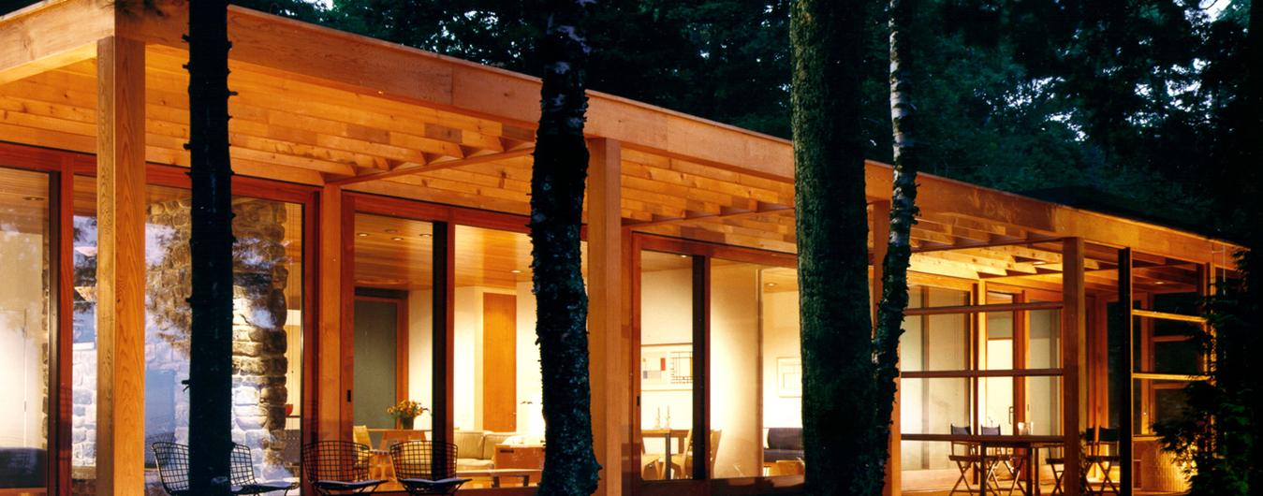Re-visiting the Architectural Design of the Mandurah Retirement Village
Dementia Wing: Mandurah Retirement Village
The existing dementia wing within the village has been designed by Ecotect to maximise the passive solar nature of the site. An example of this innovative design is that all bedroom windows, regardless of whether they face North or South access North light with their specially designed high level windows.
The bedrooms are clustered in two wings around a central garden courtyard with a ‘Wandering’ path with all rooms looking out onto landscaped garden court areas. Another feature is the clear and simple route from the bedrooms to the communal dining area which is located away from the main circulating spaces. This means that dementia patients are not agitated by excessive movement of staff going about their daily routines.
Communal Dining Area
The communal dining area has been set out into niches creating intimate spaces. Again, this area obtains North light and warmth throughout the depth of the space with the use of high level clerestory windows and has space views onto the gardens and main central court.
There is potential for secure internal and external circulation ‘wandering’ routes with points of interest along the way. Further enhancements include smaller intimate spaces in the library entrance, sunroom, passage niche, central court solar pergola and dining solar pergola.
Storage facilities are also well designed and incorporate a functional service yard and service equipment storage area.
Ecotect-Architects take pride in designing facilities such as these to maximise light, functionality and enjoyment of life for patients and a great working environment for the carers.



