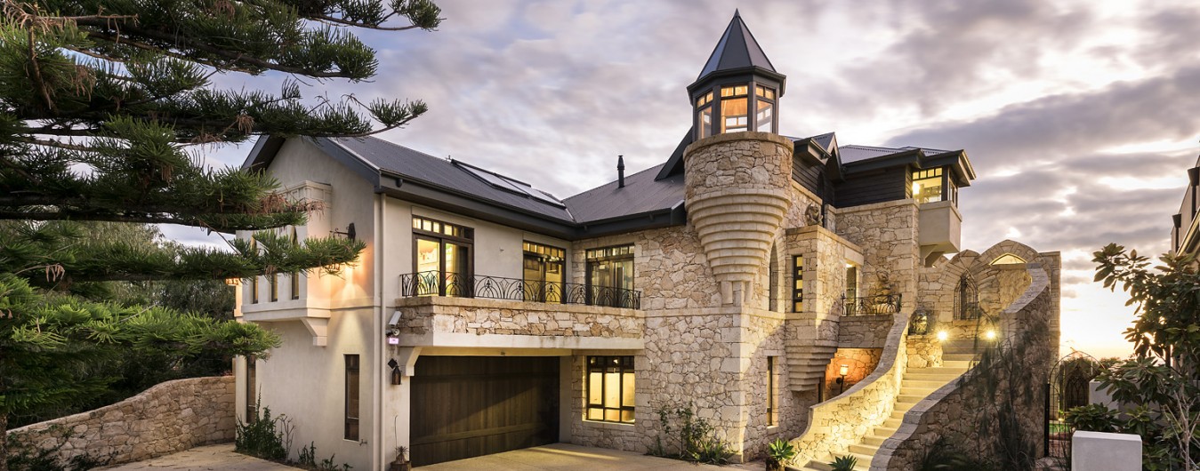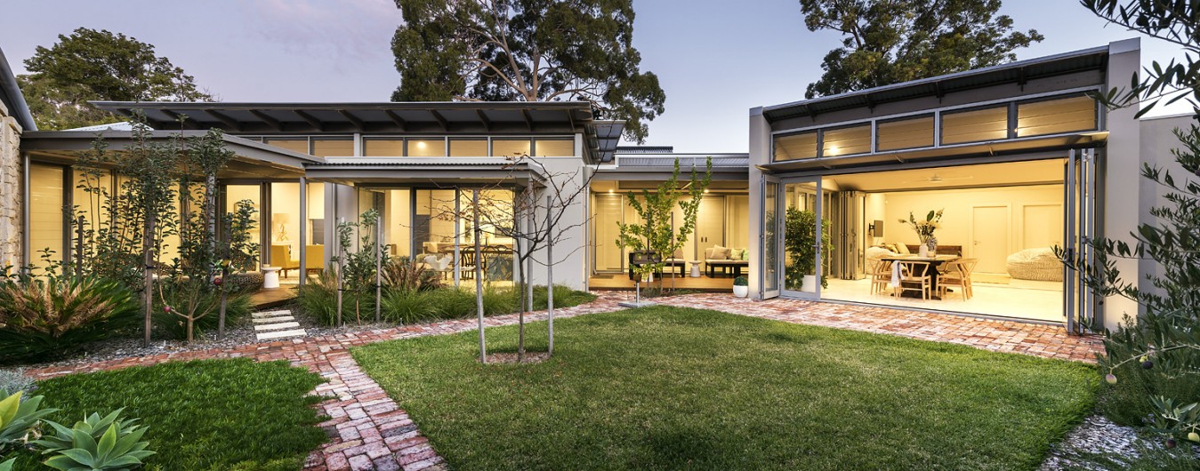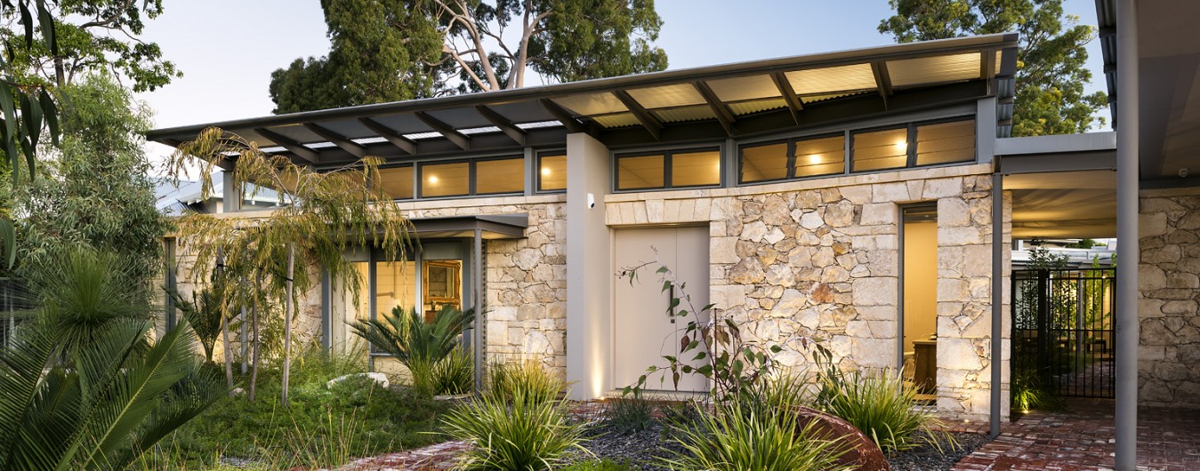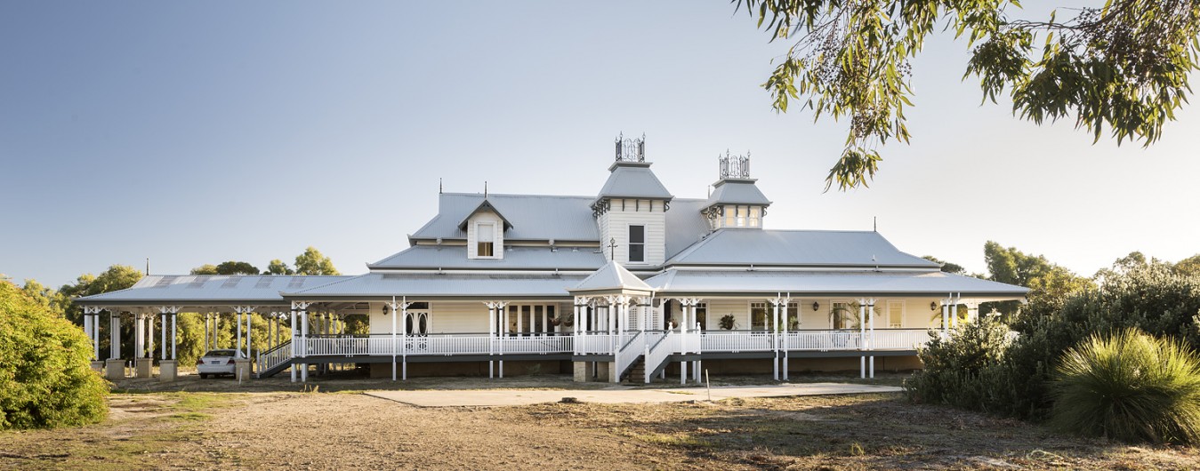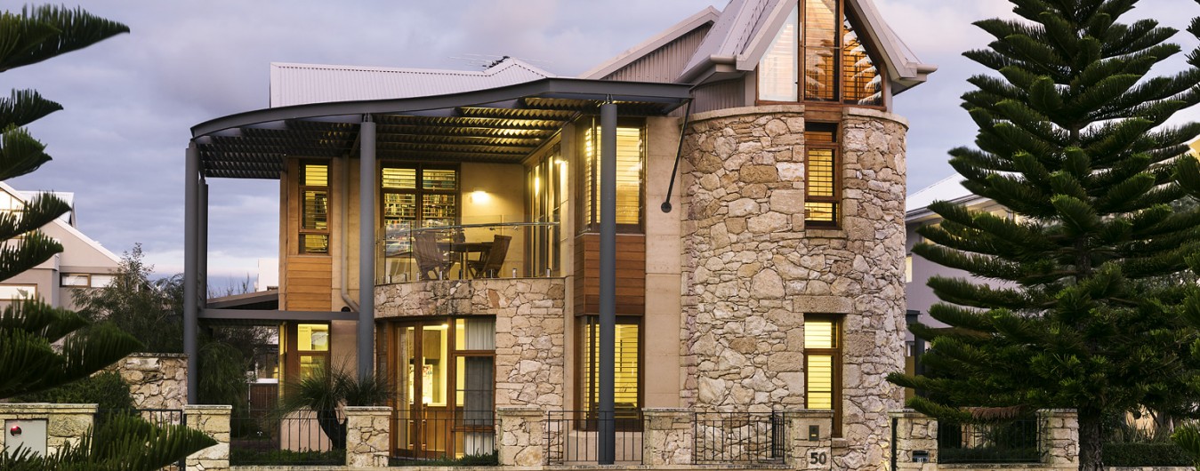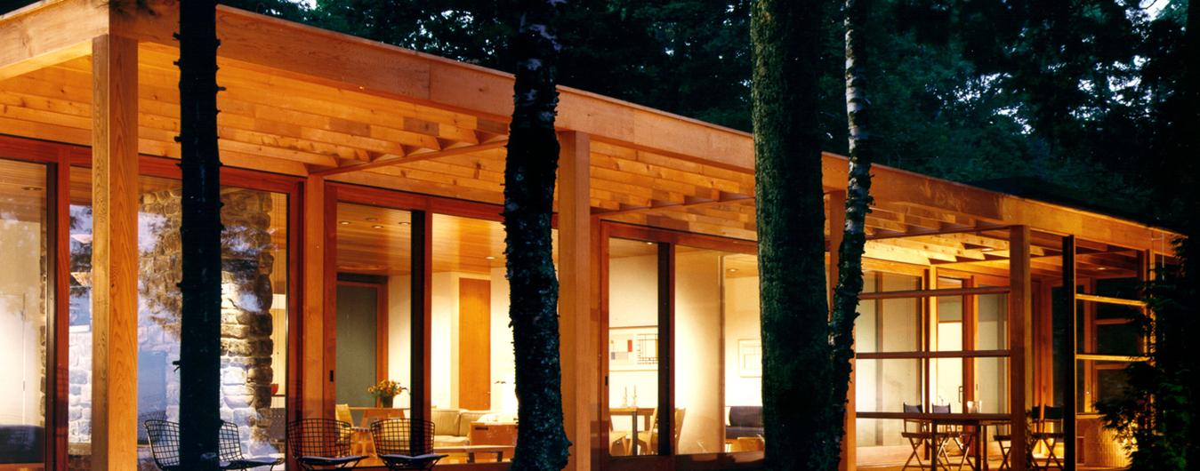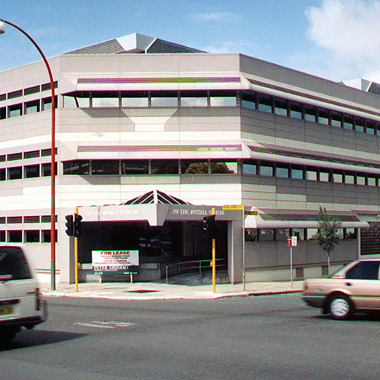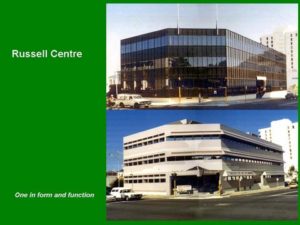Russell Centre, 159 St Georges Terrace Perth (1986)
Ecotect-Architects designed a conversion for The Russell Centre to retrofit it as a commercially viable solar efficient office building. Retrofit additions include an internal shade-controlled solarium and a series of external shade awnings designed to reflect light upwards into the building. Resulting heat loads and light levels were kept uniform in the building and external skin thermal loading was reduced by 85%. The project viability was assessed using a discounted cashflow approach to energy savings and lifecycle costing.
On the 18th of September 1986, Sir Charles Court unveiled the Russell Centre (in honour of Mrs Dora Russell, open.
Garry Baverstock AM, the architect said, “I set out to design a building giving special attention to reducing running costs and introducing as much natural light as possible. This meant designing something which would maximise the sun in winter but reduce the heat of the sun in summer.
One local journalist at the time described the building as ‘an ugly duckling that matured into a white swan’.



