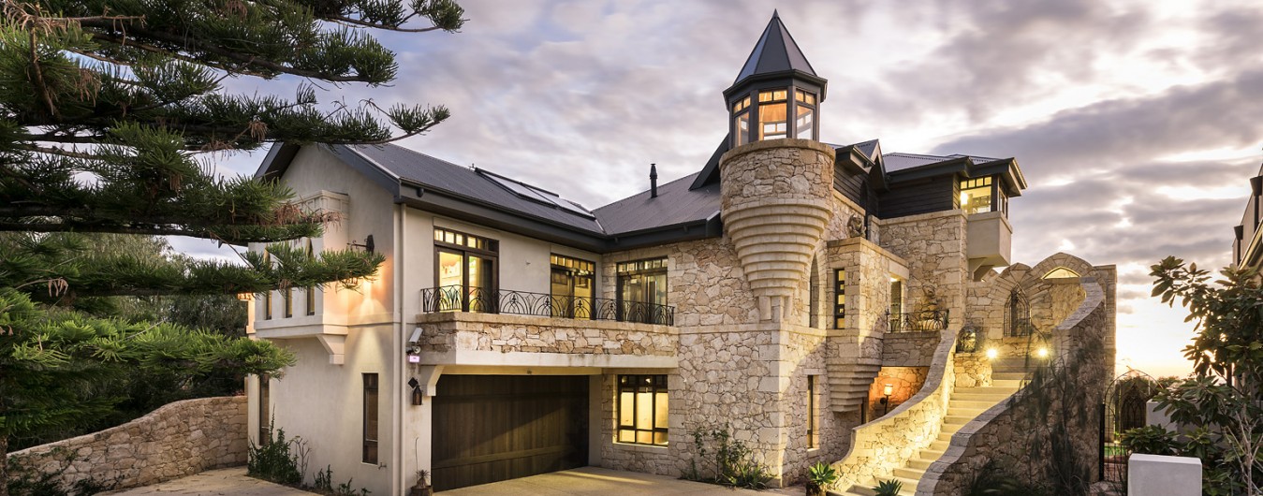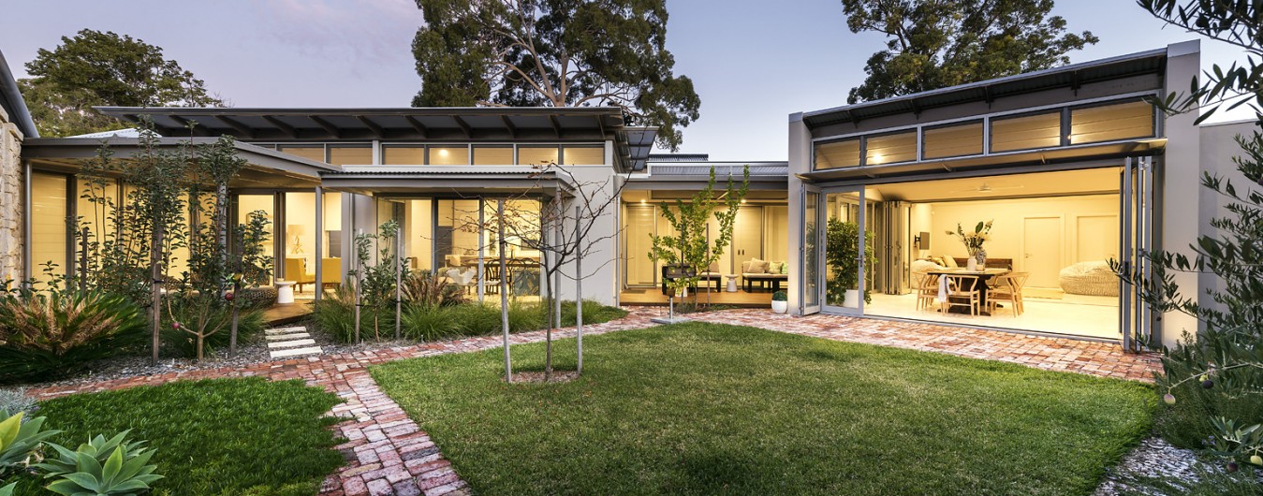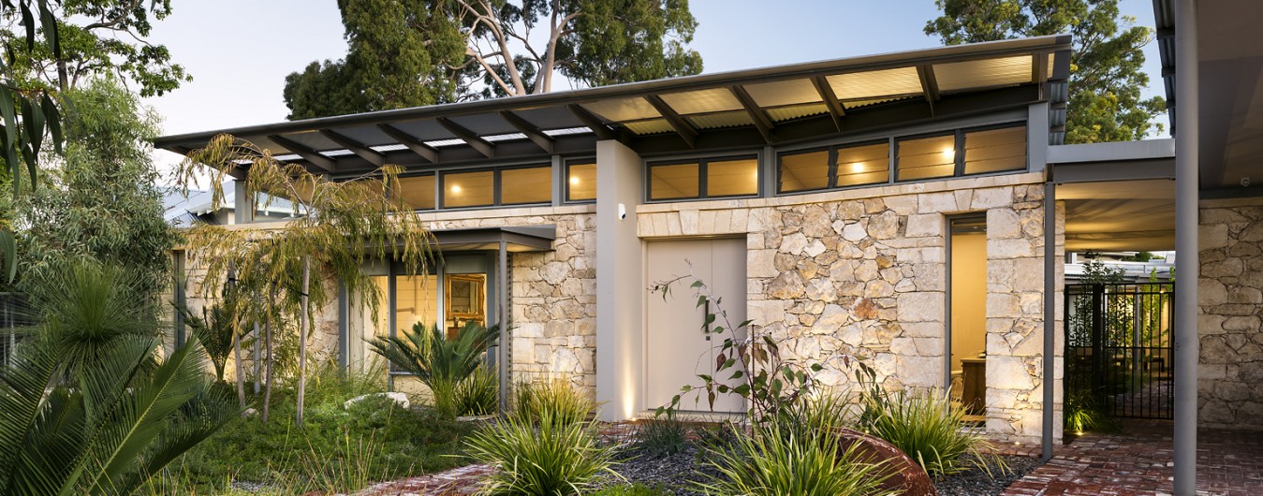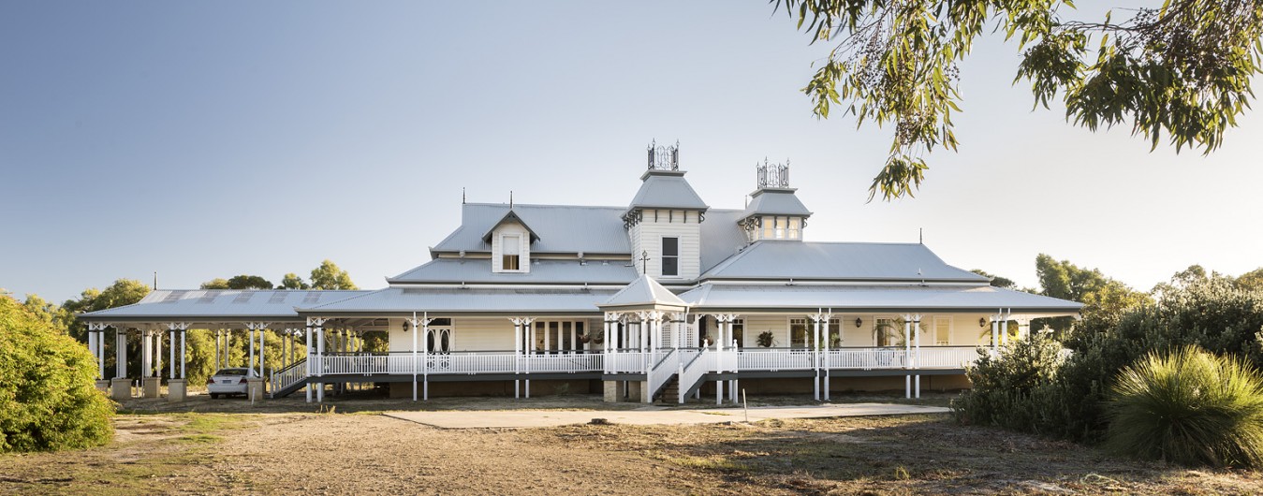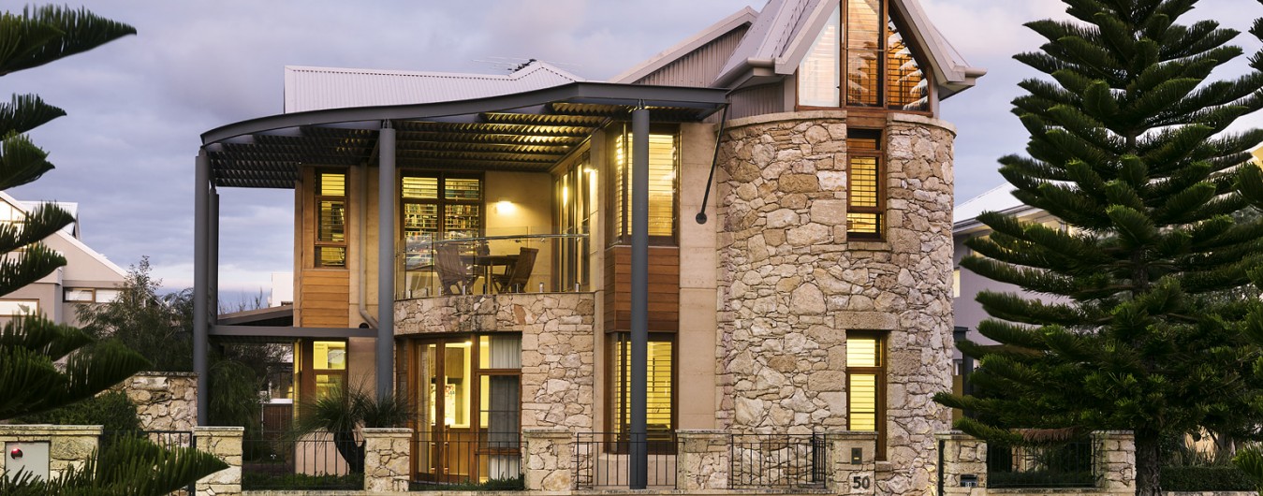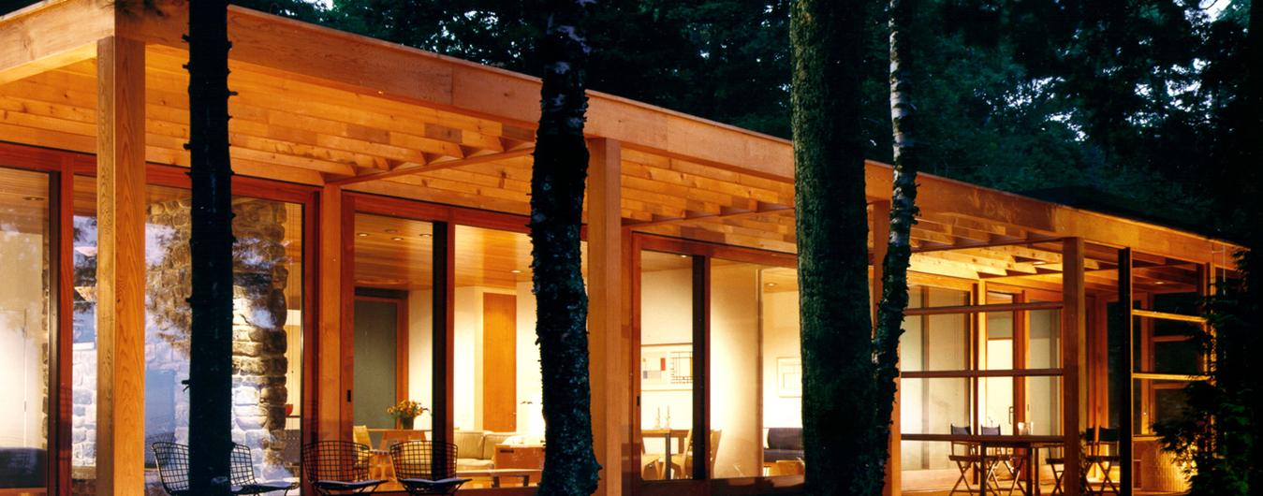The sustainable city of Masdar, designed to house 50,000 people and covering an area of 7 sq. km. on the outskirts of Abu Dhabi, will be the world’s first carbon neutral city.
Whilst we in Australia are still debating how to tackle Climate Change and implement policies to shift from carbon-guzzling fuels to alternative energy, in a most unlikely place in the world, the United Arab Emirates is well on its way to making this shift. Based on policy decisions made years ago, the UAE already has real programs for a carbon neutral sustainable city at an advanced stage of implementation.
The State of Abu Dhabi in the United Arab Emirates, launched their Masdar ‘Carbon Neutral’ City Plan and the Masdar Institute of Science and Technology (‘MIST’) in 2007. Four years later, sustainable city Masdar, with MIST (associated with USA’s Massachusetts Institute of Technology) at its centre, is under construction.
Masdar Institute of Science and Technology

Sustainable City Solar Panel Rooftop
MIST, with onsite student accommodation facilities, solar, geothermal and construction prototype practice facilities was designed by Lord Foster (Foster & Partners Architects UK) has been completed. Abhu Dabi’s Future Energy Company (FEC’) Headquarters, also designed by Foster, is now under construction.
Sustainable City Promises

Residential Quarter Model by Aedas Int'l
The water use savings for Masdar are huge. For a city of 50,000 people the sustainable city designers promise 8,000 cu m3 of desalinated water use compared to 20,000 cu m for a conventional city: a saving of $2 billion in oil use over 25 years.
Additionally, the design offers 99% recycling of city/construction waste and a car-free person-mover automated transport system with 200m maximum walking distance from domicile to public transport.
Whilst China’s Dong Tan Eco-City has yet to get off the drawing board, the Masdar development is in its second stage.
Alternative Energy Companies Hub
Construction of a hub of 1,500 alternative and sustainable energy and associated technologies companies, including company giants like Siemens, are taking space around the administrative core of the city.
Benefitting From Results
It is the FEC management and the Masdar Institute that methodically plot the technological space and the standards that define this carbon neutral city. Their aim is to develop methodologies, intellectual property and hardware which Masdar FEC’s management will sell to the rest of the world:
Reproduce Masdar Elsewhere
The management of MIST distils the results of field testing from their various initiatives, including the use of materials and their industry applications to define guidelines based on these results.
Abu Dhabi intends to leverage the knowledge gained in developing this sustainable city with a minimum carbon footprint, by building other sustainable communities elsewhere.
The Masdar project is developing through a six-pronged development structure consisting of:
1. Masdar Institute of Science and Technology,
2. Masdar Research Network,
3. Innovation and Investment,
4. Special Projects,
5. Carbon Management and
6. Masdar Zone Development
What Australia Can Learn From Masdar
There are lessons here for Australia, specifically ‘how to implement and quickly achieve real results,’ in a situation where we are running out of time.
This article written by Sasha Ivanovich FRAIA
SIA Architects Pty Ltd
sasha@slaarchitects.comlau
http://www.slaarchitects.com
Sasha recently returned from a four week study of the City of Masdar as the recipient of the Commonwealth Endeavour Award and hosted by Aedas International in UAE and supported by RISE.



