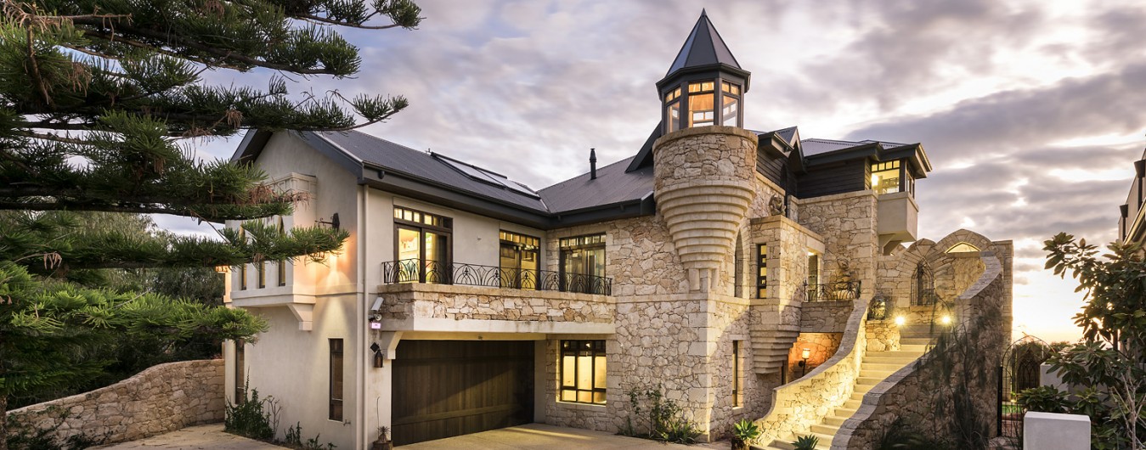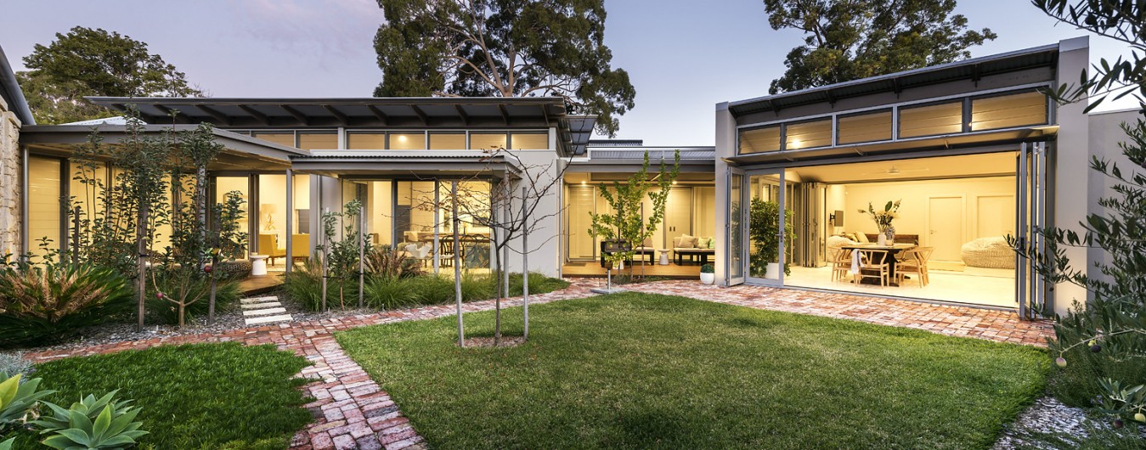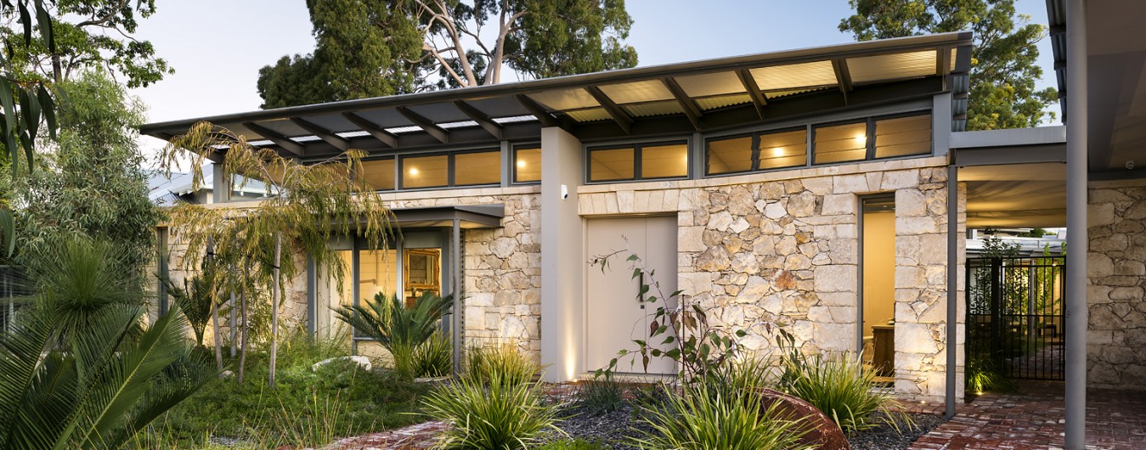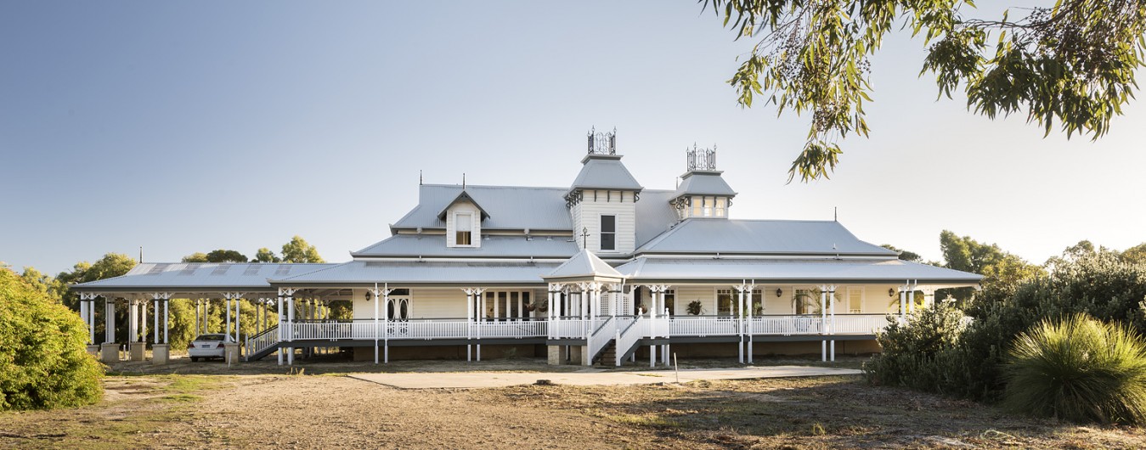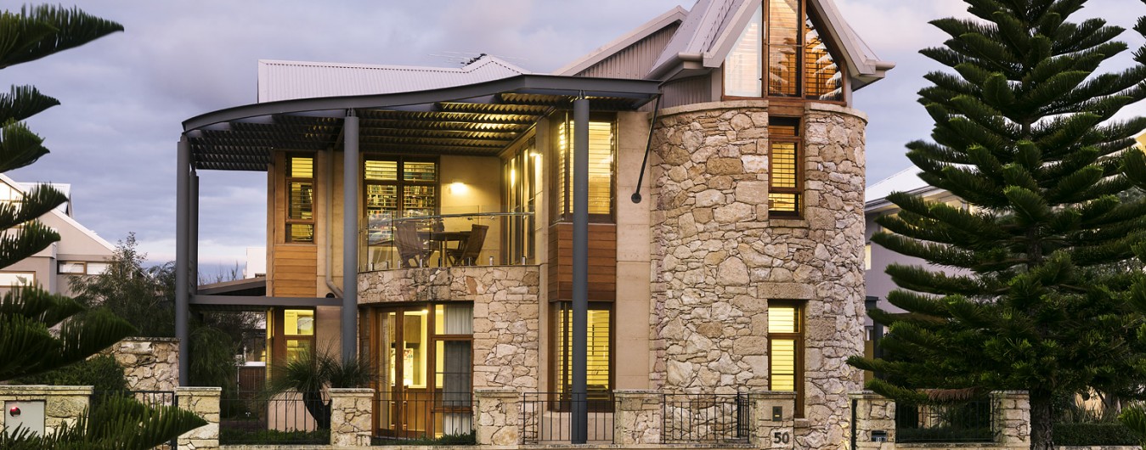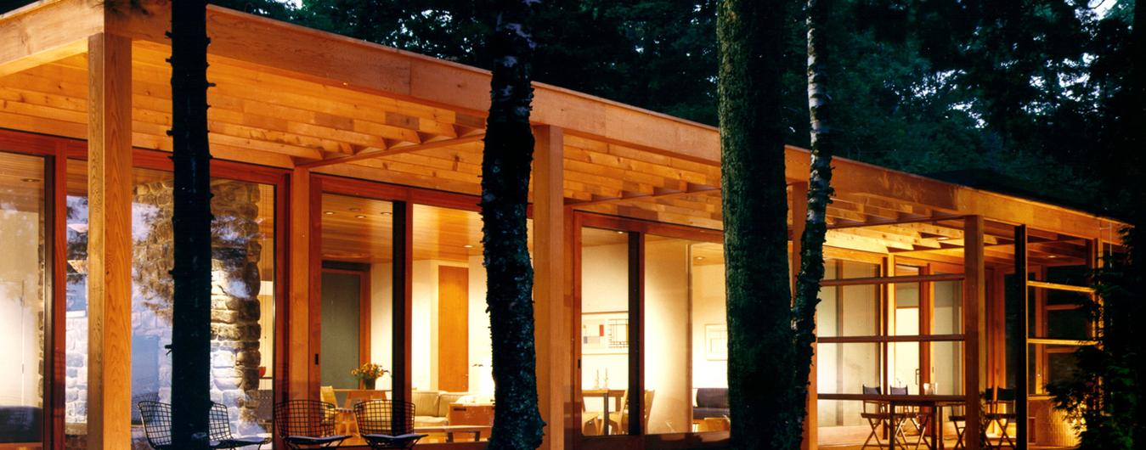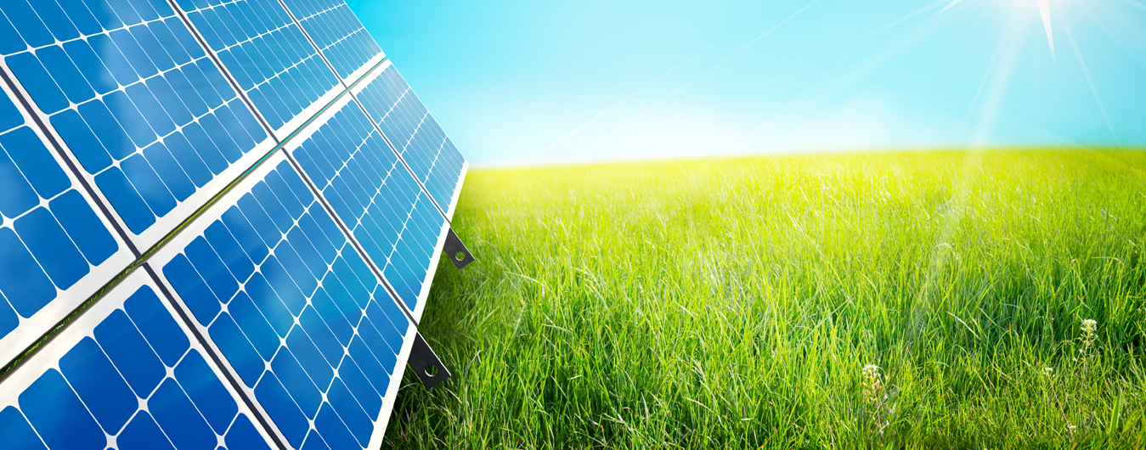The Sandcastle
This residence was designed to express the character of its owners,who have a passion for “crafted” eclectic design. The house is a passive solar design with its habitable rooms facing north, north/west while the back of the home faces the location’s strong south-westerly breezes. The living spaces capture the north-westerly sea views from a large “indoor/outdoor” upper floor terrace that is roofed with segmented solar pergolas. The master bedroom suite on the third floor is aesthetically part of the roof space and assists in reducing the scale of the building. Points of interest in the rugged stonework, such as pointed arches, the sweeping entrance stairs, corbels and gargoyles are softened by delicate wrought ironwork, timber fenestration, turrets, friezes, waterspouts, outdoor sculptures and water features.
In the design of this project, Ecotect Architects have shown that any house design can be energy efficient house while simultaneously meeting the aesthetic requirements of our clients.



