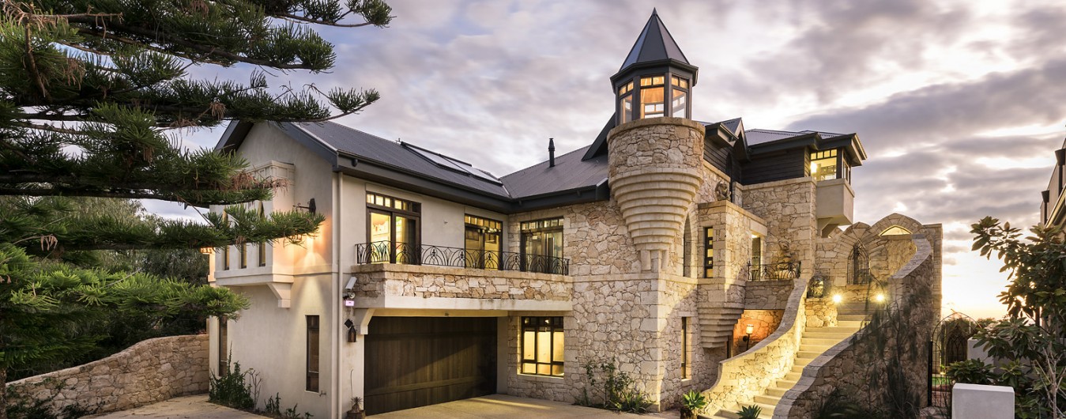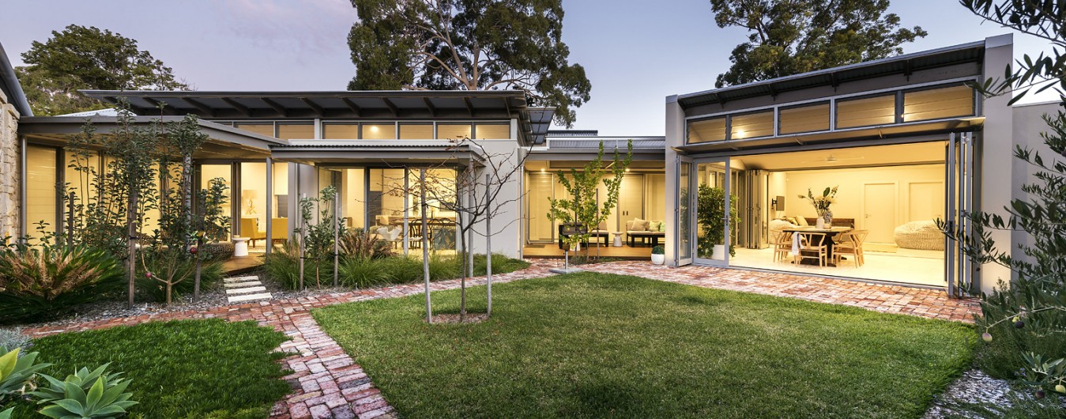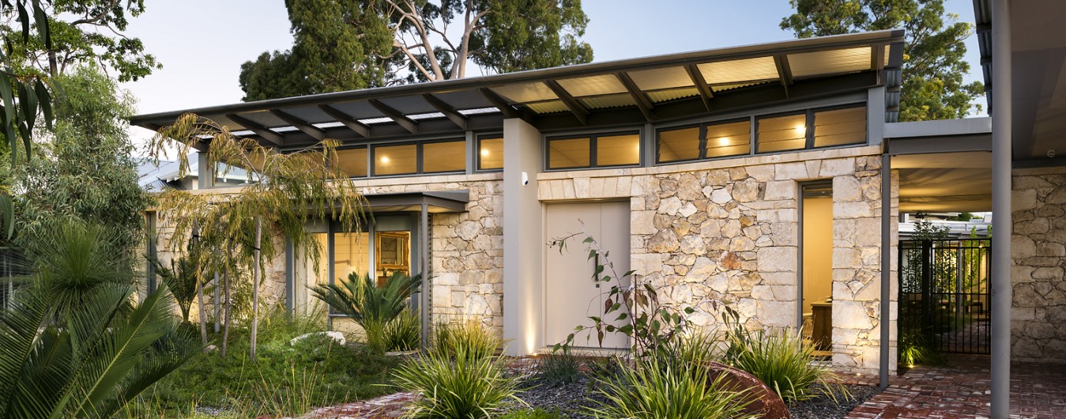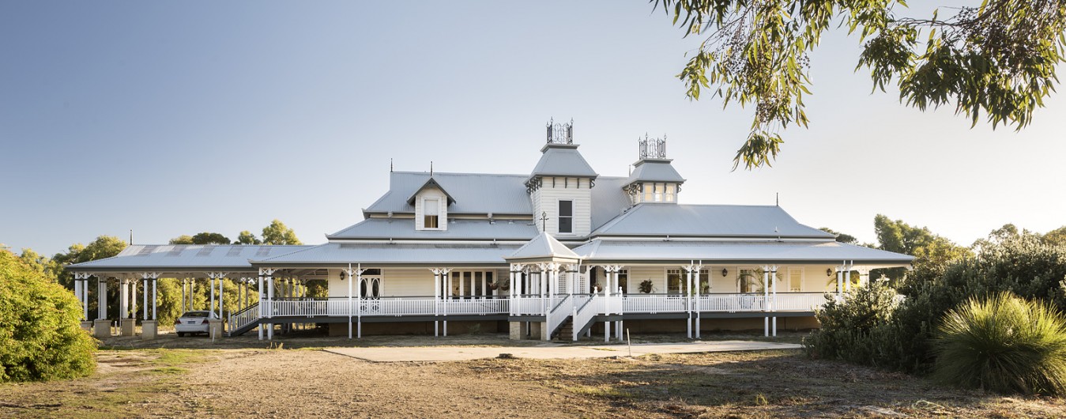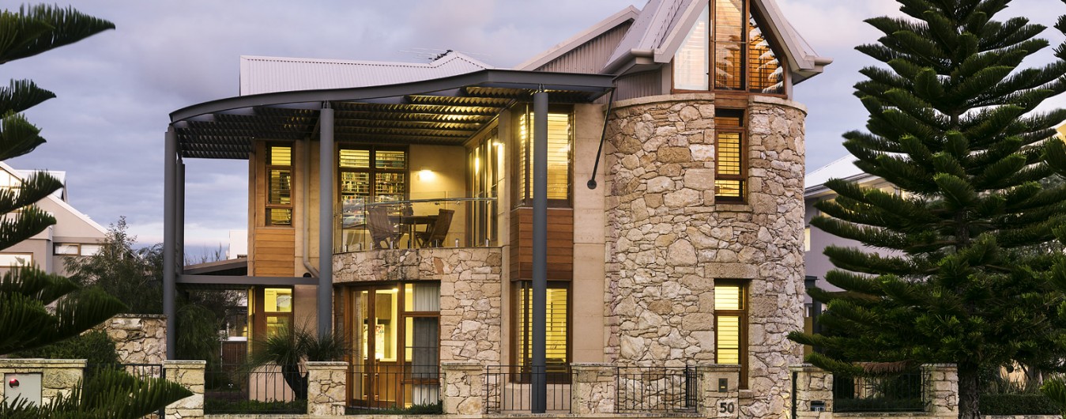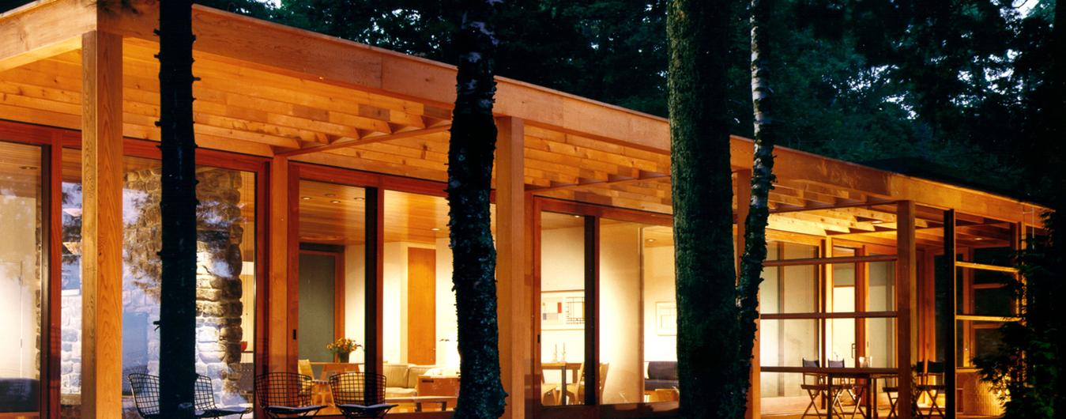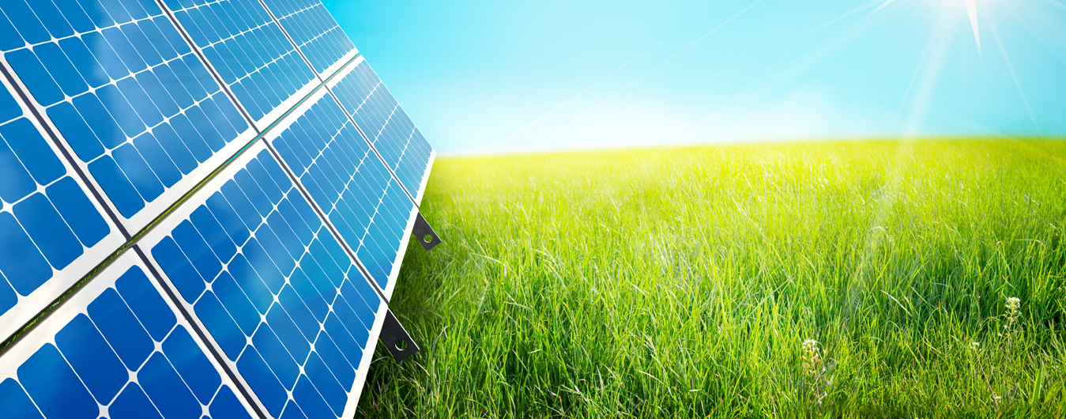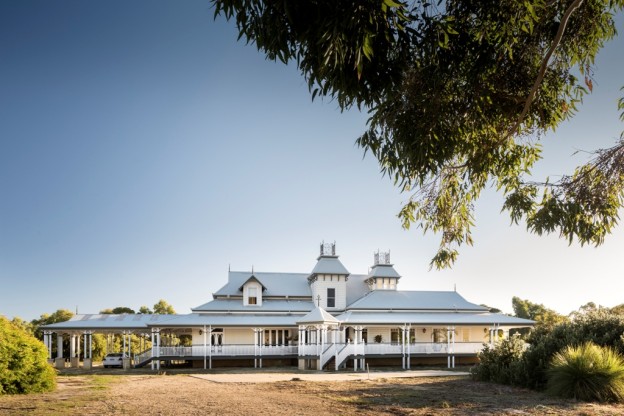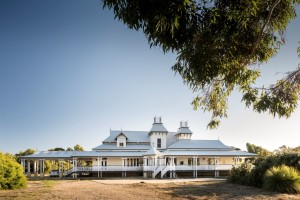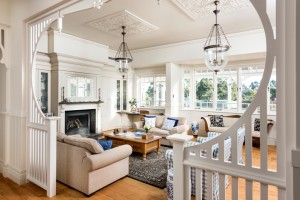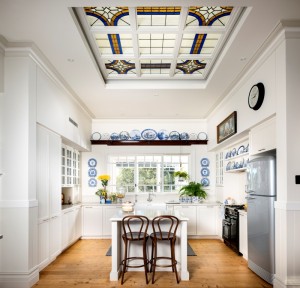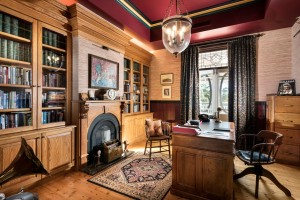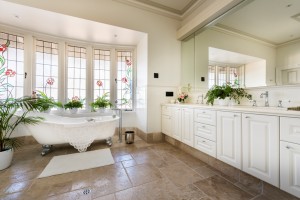Mariginiup House
The Ecotect team was commissioned to design a home with a Queenslander aesthetic for a rural block in Mariginiup. The style of a Queenslander is elegant with large verandahs, high ceilings, steeply pitched roofs and lightweight construction clad with weatherboards. The Ecotect architectural team adapted this style of house to suit Perth’s Mediterranean-type climate.
For the house to function better in Perth’s climate, thermal mass was created using reverse brick veneer walls and concrete substrate floors. To regulate temperature, solar inserts were used in the verandahs on the north side of the house and the indoor/outdoor room on the north-east.
The final result is a double-storey mansion located on the crest of a hill. The team followed through the heritage aspects of a Queenslander through the entire house to the smallest detail to achieve the aesthetic desired by our client. The house also features solar pergola blades over the indoor outdoor room, solar inserts to the north of the living areas and master bedroom, an Apricus evacuated tube solar hot water system and 200,000-litre water tanks.



