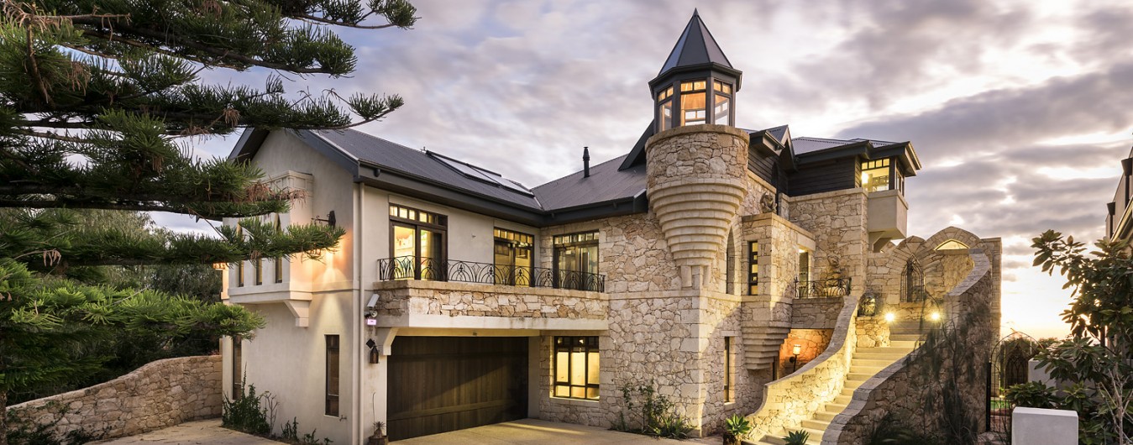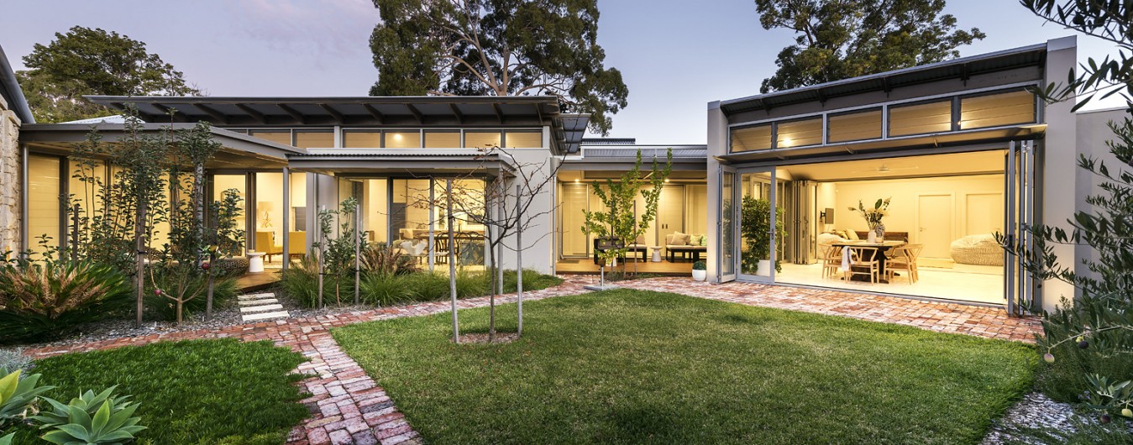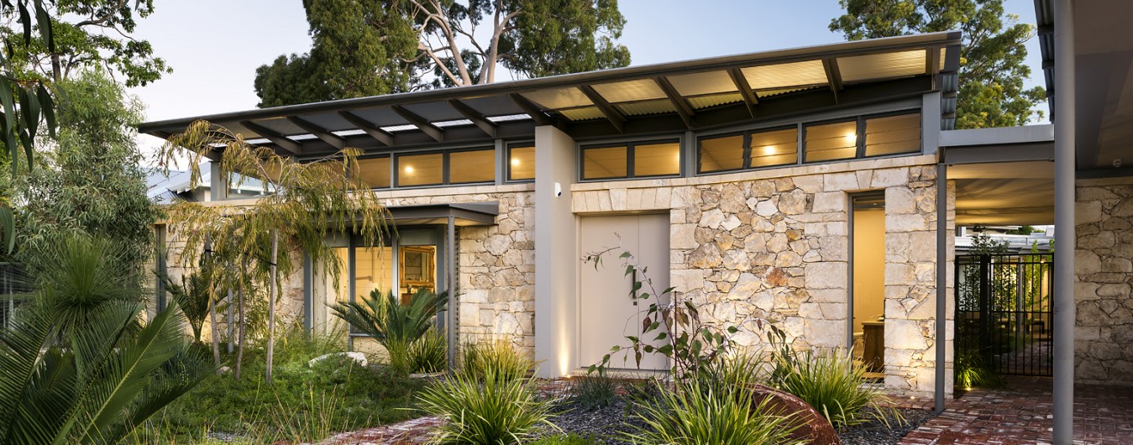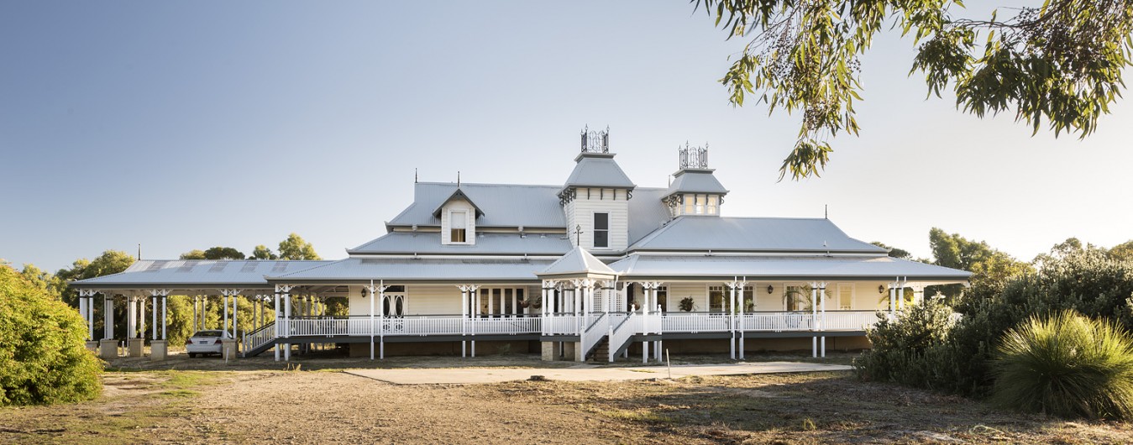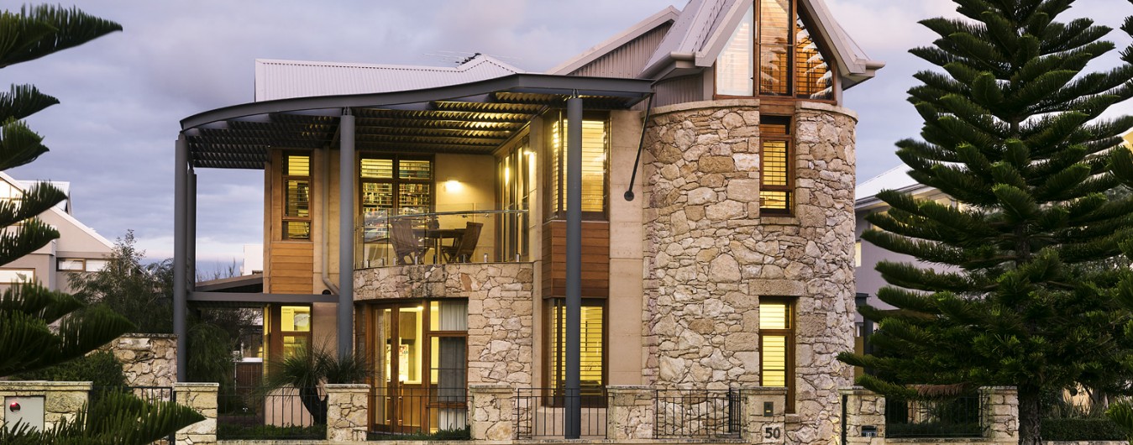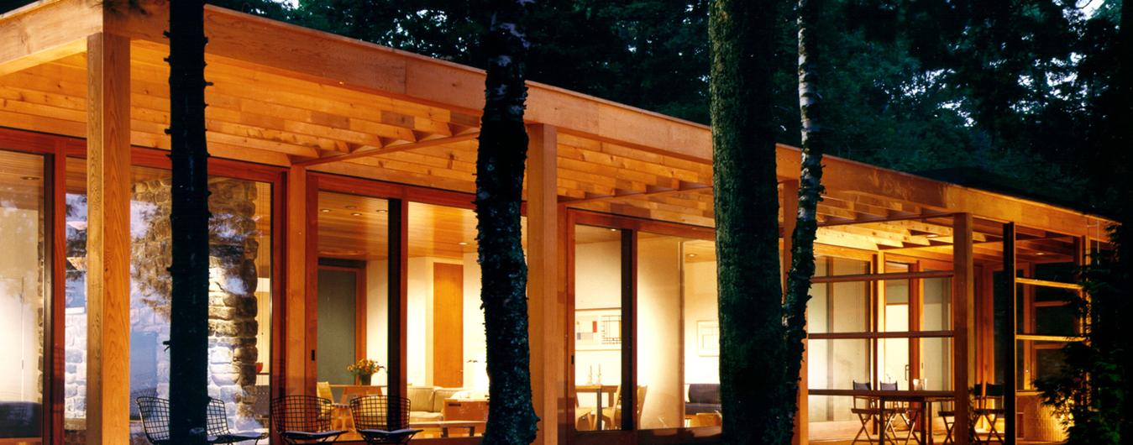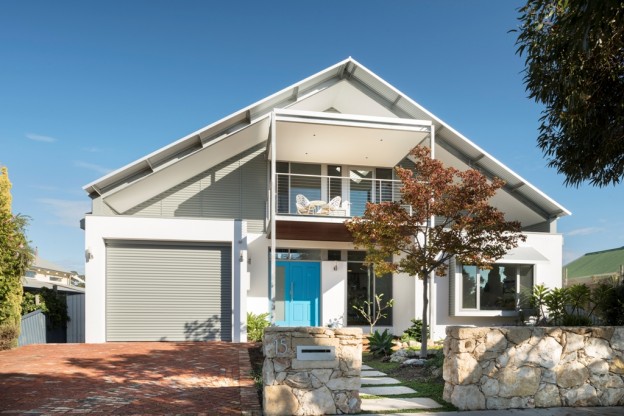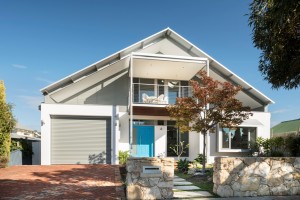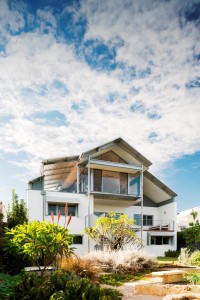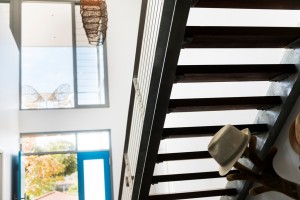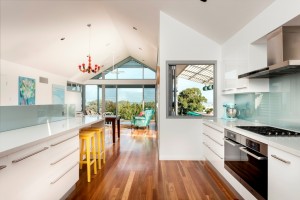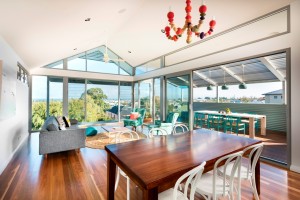Fremantle House
Ecotect Architects was commissioned to provide a design that converted a very plain house into a home that maximised the spectacular views of Fremantle and the coastline while achieving the clients and architects philosophy of an environmentally sound renovation. The challenge for the architectural team was to create a passive solar family house while achieving the desired views to the west of the home.
As the existing house was structurally sound, the basic shell of the house was kept and the team built upwards to maximise the views. This also enabled the team to retain the existing, large garden.
The living space is located on the upper floor and opens to the north onto a deck with a solar pergola. The deck is protected from the prevailing south westerly winds and maximises the sun in winter while being shaded in summer. The area maximises the views of Fremantle to the north and west and the western and eastern facades are glazed to maximise the views while remaining protected with extensive shading.
The home’s bedrooms, bathrooms and children’s play areas are located on the refurbished upper ground floor, while the laundry and storerooms are located on the lower ground floor.



