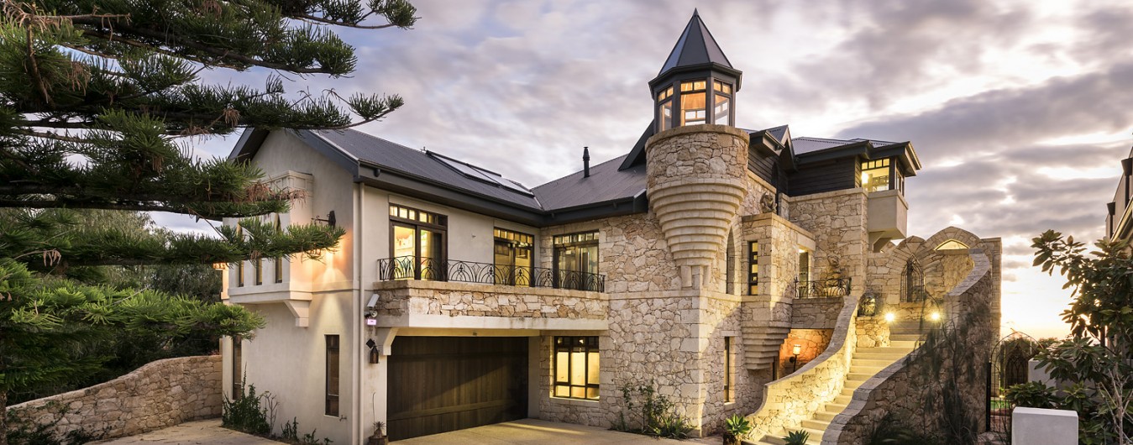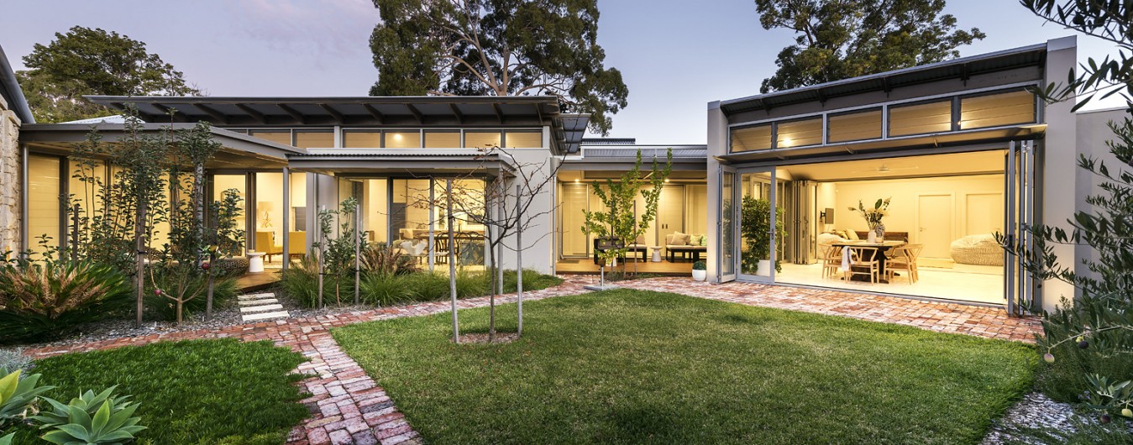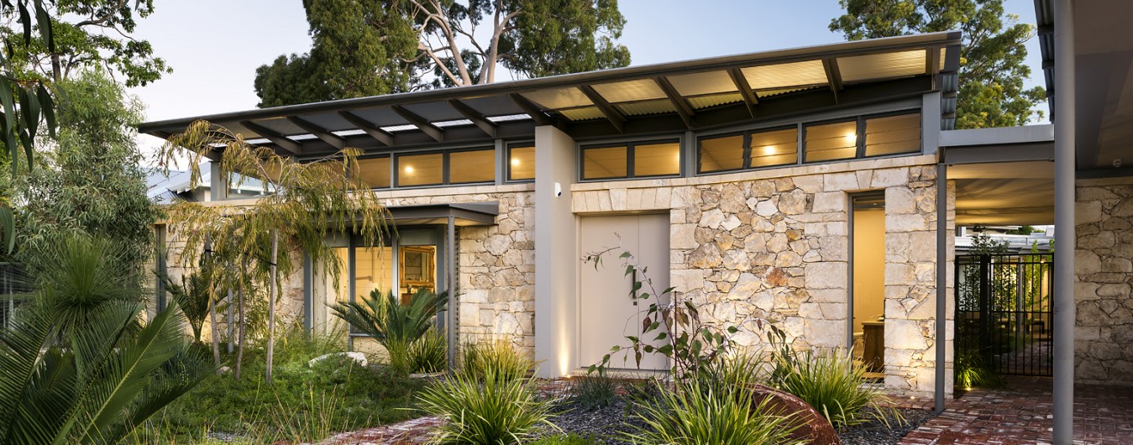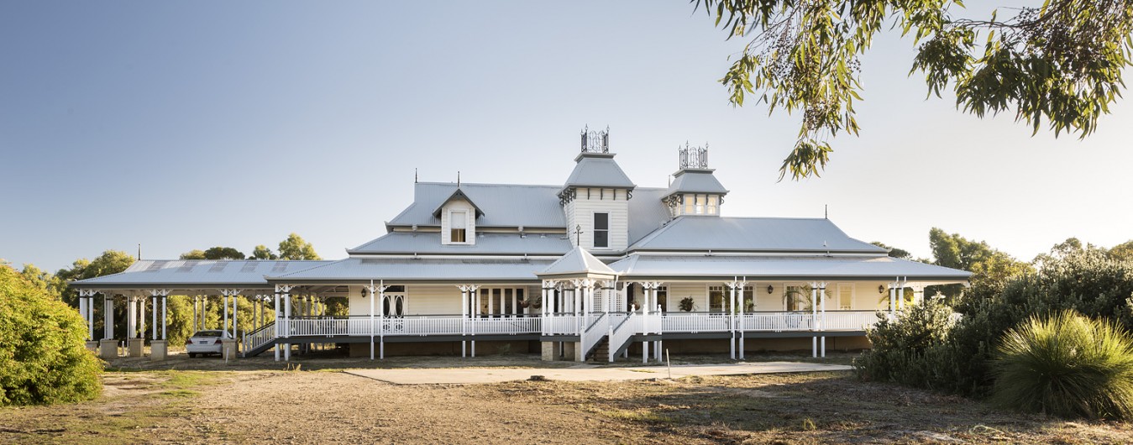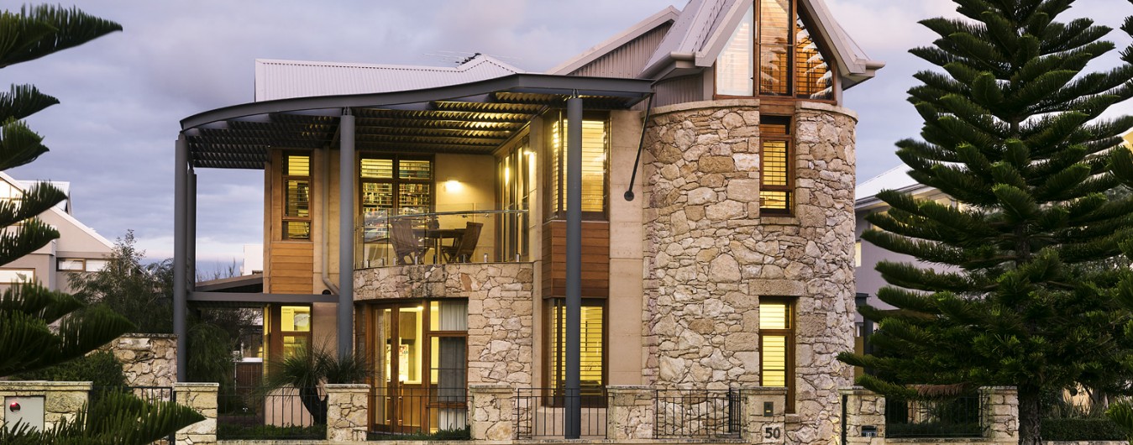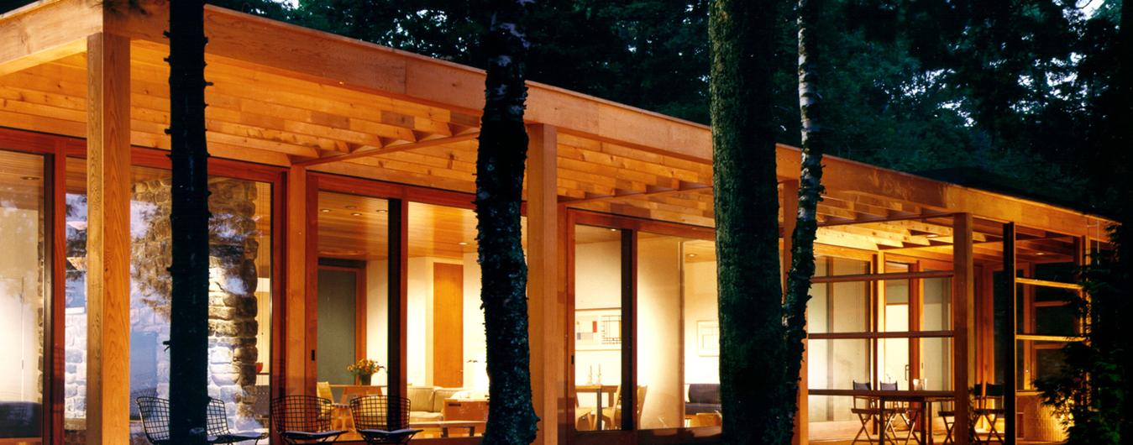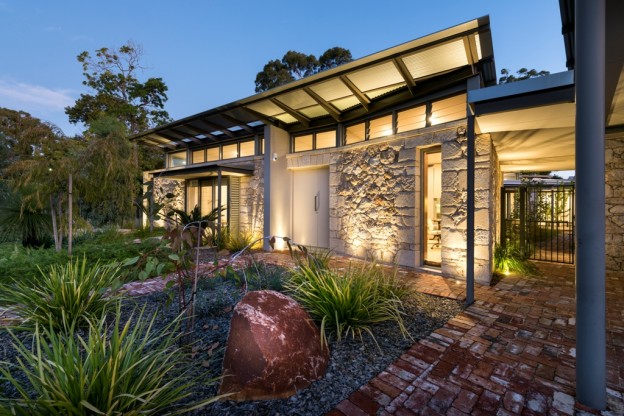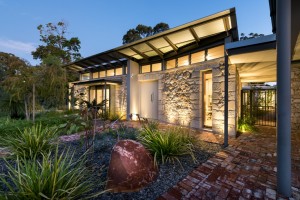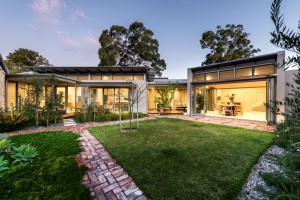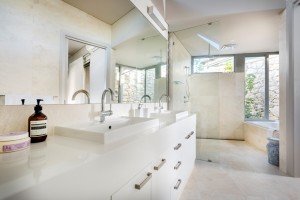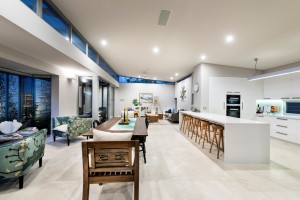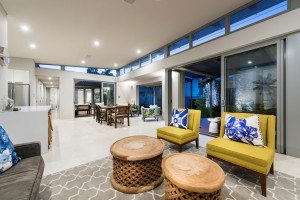Dalkeith House
This project was located on a site that was not perfectly suited to passive solar design. To optimise the orientation and meet the challenge presented by the site, the Ecotect team orientated all major interior spaces to within 20 degrees of the east-west axis. This allows for effective control of passive solar gains throughout the year. The narrow floor plan and layout also effectively captures the prevailing winds to maximise natural ventilation.
A centrally located garden area situated to the north is the focus of the house, with the main living areas opening onto this space. Around the house a series of smaller, secondary courtyards fulfill varying roles relating to the functionality of the different rooms.
One of the major aims of the design was to create a family compound that can be separated into two linked but independent dwellings. It was important to the client that the living areas could accommodate short-term and long-term guests. The multi-use aspect of several of the rooms provides the owners with a great level of flexibility in how the home is occupied.
The heavyweight masonry walls are a combination of rendered brick and stone, with the stone being used strategically and cost-effectively where it will have the best visual impact. These masonry base walls contrast with clerestory windows above and the lightweight steel structure that supports the skillion roofs.



