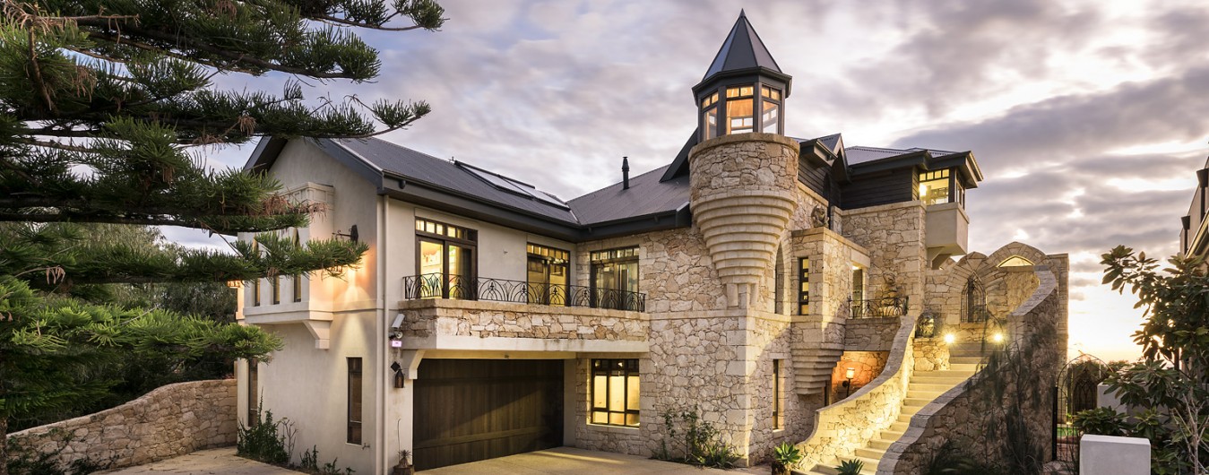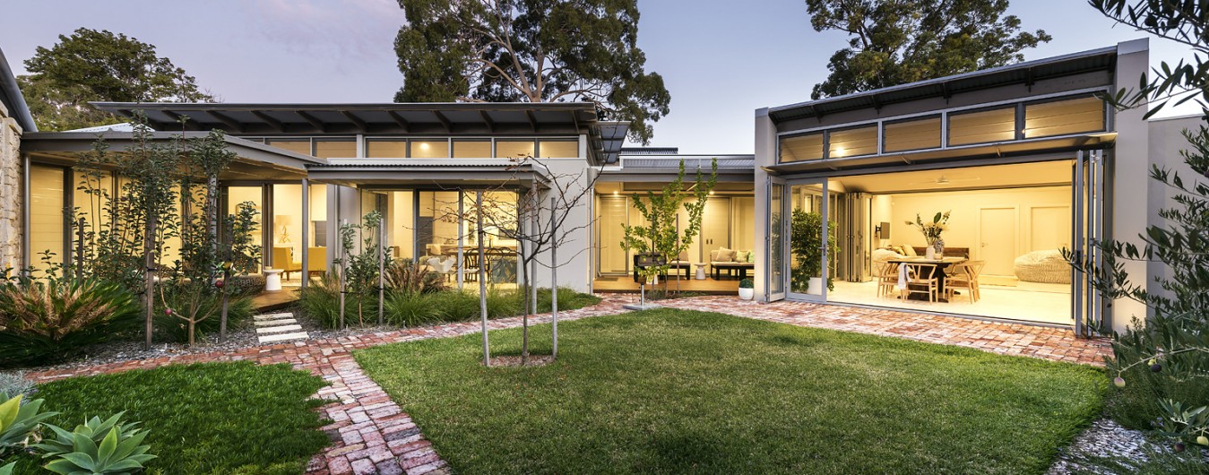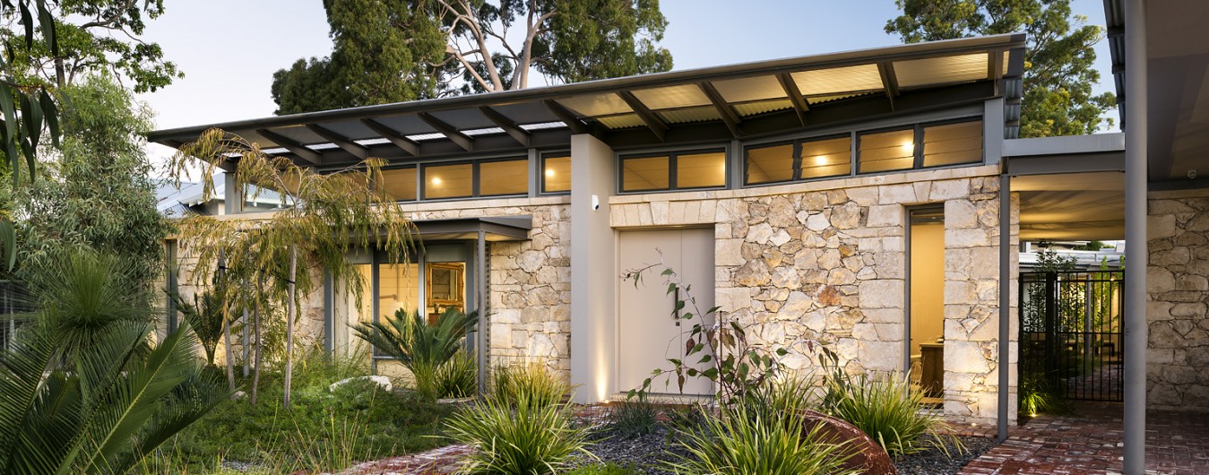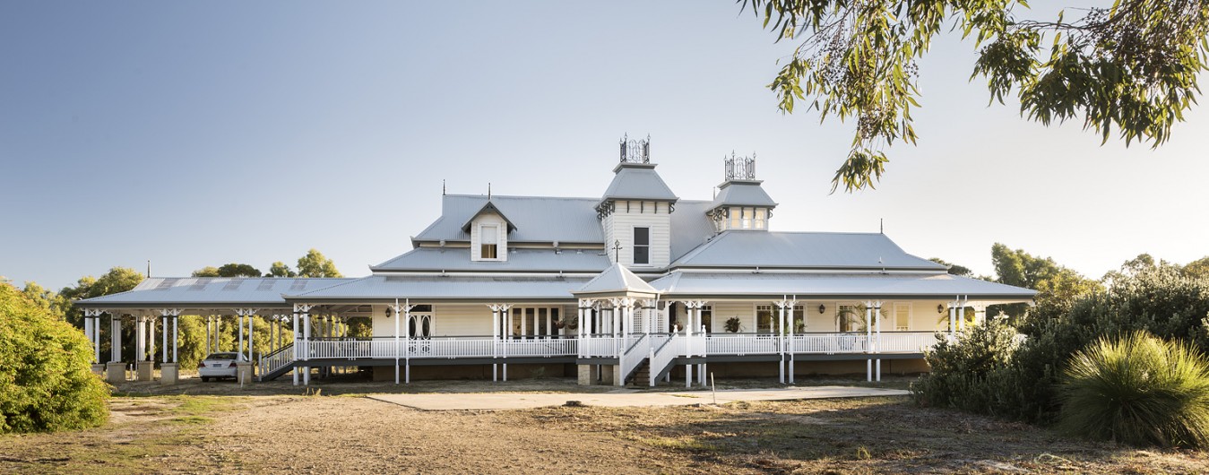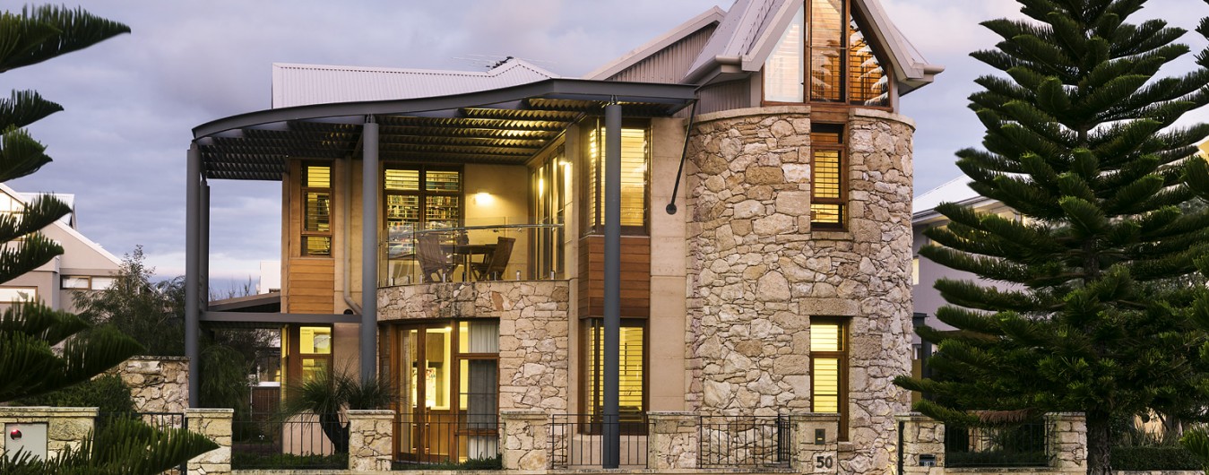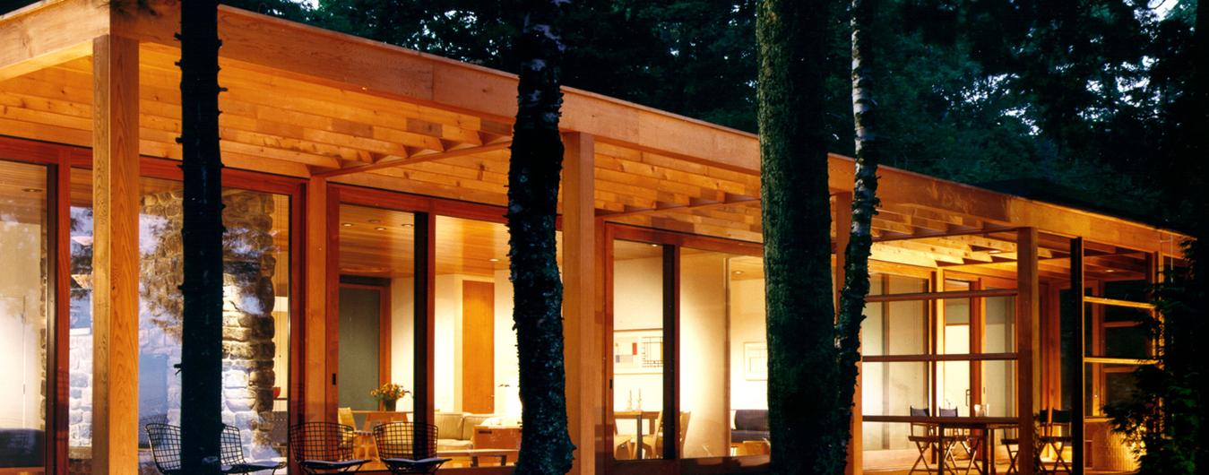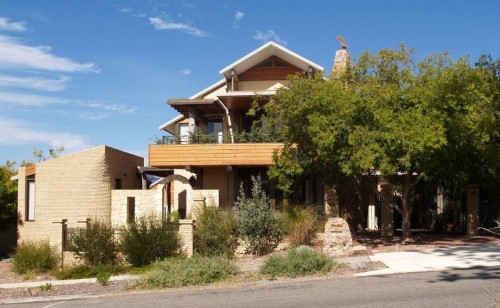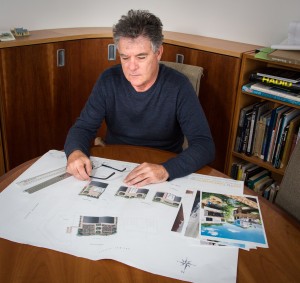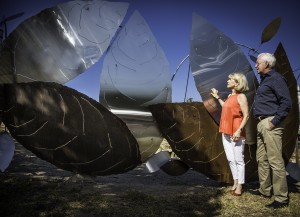Eco Compound is 17 years young!
17 years ago the Eco Compound project was passed for construction by the Cottesloe Council.
It seemed to be a turning point in thinking at the time. We buried a time under the house explaining why there was such a strong focus was on Sustainable Architecture from the beginning of the 20th Century.
See the then Mayor Rob Rowell and then leader of the Opposition / future Premier Colin Barnett, Julia Hayes and Garry Baverstock putting some weight into the shovel.
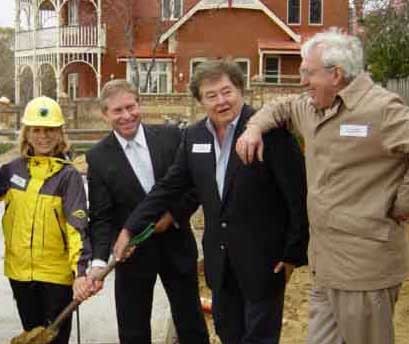
Mayor Rob Rowell and then leader of the Opposition / future Premier Colin Barnett, Julia Hayes and Garry Baverstock
Passive solar design of houses is needed more than ever. Energy efficiency measures are a step forward but it really is up to the community to do something positive to avert Climate Change. Building a passive Solar home or retro-fitting to lower energy use is still the most effective way
to lower emissions in the atmosphere. Ecotect Architects can advise you on this.
Unfortunately the architecture and building professions have over the last decade taken the foot off the pedal in pushing this invaluable approach to home design.
Now that Climate Change ravages are starting to bite into our economic future, it is time for a resurgence in designing and building our homes to maximise energy efficiency. We need to use the sun to maximize the heat our homes in winter and ventilate and shade for natural cooling in summer.



